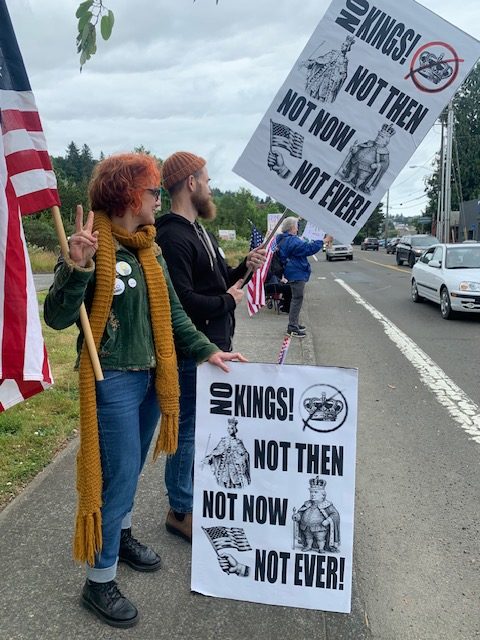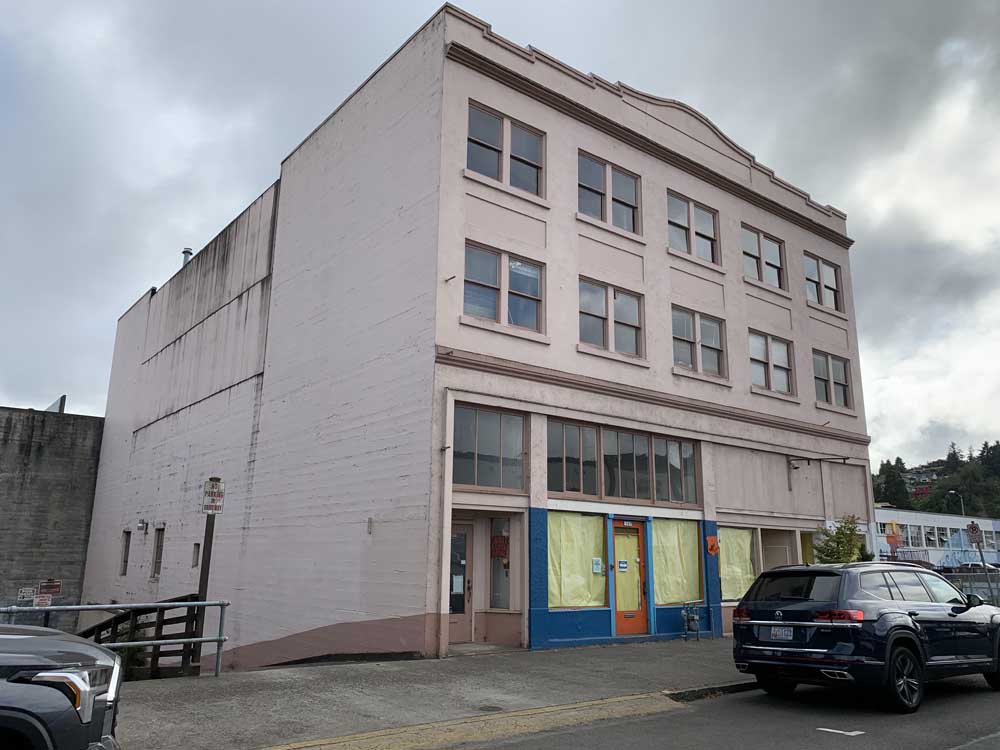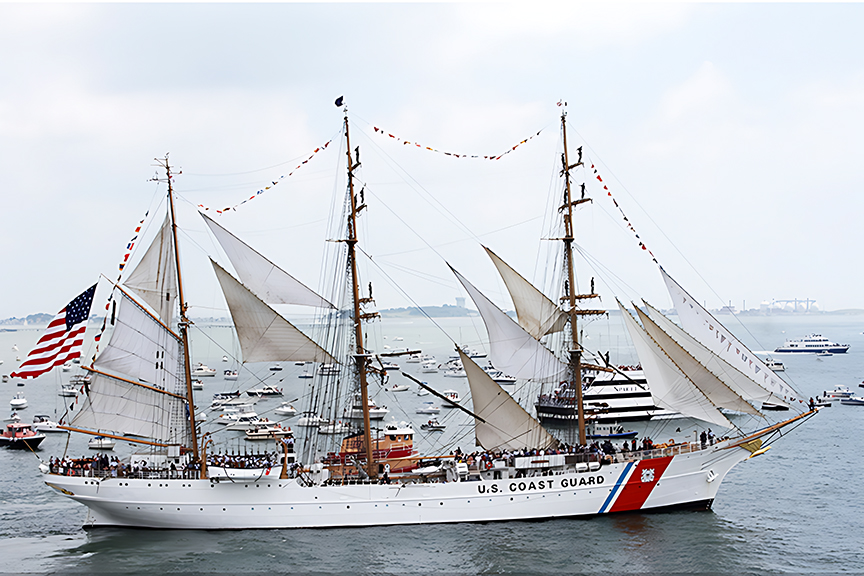Astoria wades into code changes for waterfront master plan
Published 10:15 am Monday, July 3, 2023

- Astoria and the Port of Astoria collaborated on a waterfront master plan in Uniontown.
A waterfront master plan to revitalize Uniontown between Pier 1 and the Astoria Bridge will undergo more scrutiny before being rolled out.
The outline for redevelopment, crafted by the Portland-based landscape architecture firm Walker Macy, was signed off by the Port of Astoria and the city last year after a nine-month public process.
The vision includes a new hotel to replace the Astoria Riverwalk Inn, space for private marine industrial uses on Pier 1 and concepts for a market hall, fishing village and boardwalk around the West Mooring Basin.
While the Port and city reached agreement on the outline, city code changes are necessary to implement the concept.
Walker Macy, the city, and the city’s planning consultant, Winterbrook Planning, are crafting potential code revisions that will help steer development.
The code amendments, which would affect the 65 acres covered by the waterfront master plan, will go before the Planning Commission and City Council.
‘Thread that needle’
During a Planning Commission work session last week, commissioners focused on a proposal to increase building height — a potential move they want to tread cautiously on given the history of public opposition to development that blocks views of the Columbia River.
“We’re trying to thread that needle of wanting to bring life to the district and new opportunity to the city, and do that within the constraints of public opinion and reasonable developments going forward into the future,” Ben Schonberger, a senior planner for Winterbrook Planning, told the commission.
The waterfront master plan covers an area regulated by the city’s Riverfront Vision Plan, which guides development along the river from Uniontown to Alderbrook.
The Riverfront Vision Plan is divided into four sections. The Bridge Vista overlay, which extends from Portway Street to Second Street, includes the property that is the focus of the waterfront master plan.
The debate over Bridge Vista was the most contentious in the city’s decadelong process to create the Riverfront Vision Plan, with residents urging the city to restrict new development on the river and protect views by limiting the height and shape of buildings.
The City Council approved Bridge Vista in 2015, but amended the overlay in 2019 after public criticism of the city’s approval of a four-story Fairfield Inn & Suites near Second Street.
The changes included a 28-foot height limit, with some exceptions to 35 feet.
But the revisions to Bridge Vista recognized that the Port and Fort George Brewery, which had just purchased the Astoria Warehousing property, might need future exceptions to enable redevelopment.
The property owners were given flexibility to potentially bypass some of the city’s development restrictions given the unique potential to attract industry, manufacturing and higher-paying jobs.
Ken Pirie, of Walker Macy, said potential code changes for the waterfront master plan would allow for a 45-foot viewing tower on Pier 1.
Raising the maximum building height for commercial buildings, including a market hall, would have multiple benefits, he said.
Pirie said it is more financially feasible to build commercial buildings at three stories. The height also provides for more creative roof formations.
The plan envisions a replacement hotel for the Astoria Riverwalk Inn at 60 feet.
While the building would be taller, Pirie said, it would open up views that are now blocked by the sprawling two-story motel.
‘Strong justification’
The Planning Commission reviewed illustrations of the proposed buildings from a variety of vantage points, which showed that increased height is not expected to negatively impact views.
Daryl Moore, the commission’s president, said he is OK with the proposed changes to height limits, but noted that height was a major issue for residents who participated in discussions on the Bridge Vista overlay.
“My focus is always how do we get away from the code that was put in place by the people,” Moore said. “What’s the justification of moving away from that? So, while my personal opinion is that I love this conceptual idea, my professional — so to speak — is it needs some really strong justification to move away from the code that is in front of us currently.”
Commissioner Kris Haefker had concerns about a developer coming in and not following the plan. “Because this looks like a great plan, but we know plans can change, too,” he said.
Commissioner Brookley Henri was concerned about increasing the height of commercial buildings.
“I think it’s too much to ask,” she said. “I don’t think it’s aligned with what the community wants.”
She also suggested limiting the hotel height to 55 feet instead of 60.
“In my opinion, the hotel height is a trade-off for getting the new, what I would consider, view corridor where the existing hotel is being demoed,” Henri said. “I just think that also, we can get away with 35-foot max height throughout the district rather than 40.
“Again, the architects can work within those constraints, and developers can work within those constraints. And this is just not an appropriate location for luxurious and spacious building heights.
“Because if we’re not careful, and very specific and limiting on what gets proposed here and what gets put into code, I think that we could end up with something that the community never really supported to begin with.”





