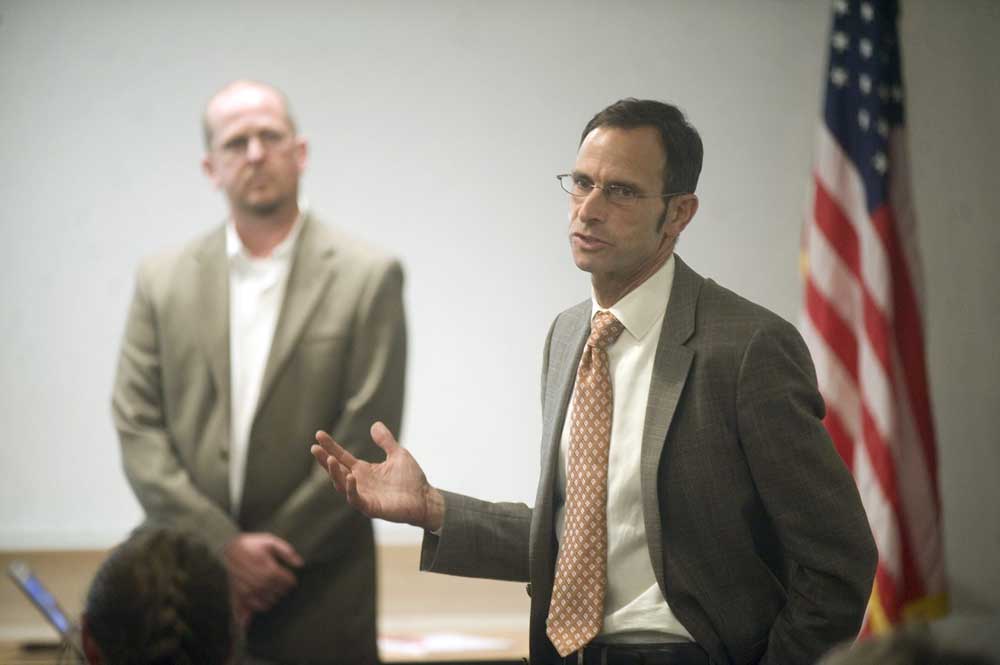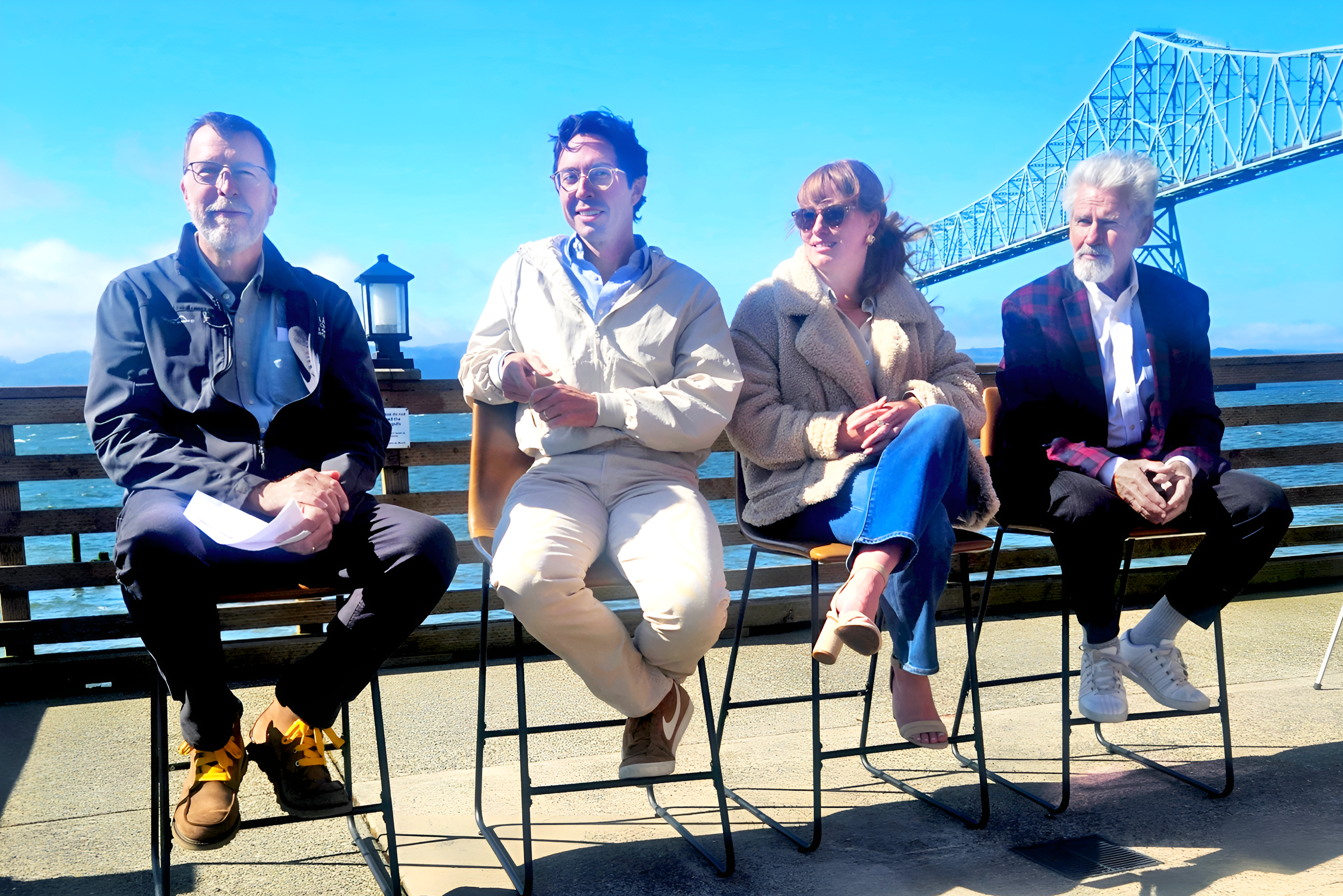CCC, architects unveil modernized Patriot Hall
Published 5:25 am Monday, October 13, 2014

- Clatsop Community College President Larry Galizio, right, says “(Patriot Hall has) seen better days, and the foundation is essentially … crumbling.” The 93-year-old building is not seismically fit and nearly a quarter of the 24,000-square foot space has been deemed unfit for academic space.
Clatsop Community College is asking residents of the county whether they should contribute up to $8.2 million in general obligation bonds, half of a $16 million effort to redevelop Patriot Hall while taking advantage of $7.99 million in state bonds reserved for the college until 2019.
In advance of the Nov. 4 general election, contracted architects from SRG Partnership Inc. on Thursday showed off the conceptual design of a modernized Patriot Hall.
“We’re trying to reinforce the focal point of the campus, if we can still do it there,” said Kent Duffy, a design principal with SRG.
SRG was one of seven bidders for the college’s project to design a new student health and wellness center, the third phase of the its Jerome Campus Redevelopment Project. In the $27 million project to build Columbia Hall and redevelop Towler, the first two phases of the Jerome Campus project, SRG was the primary architectural firm.
During the bidding process for a new health and wellness center, SRG proposed the idea of remaking rather than replacing Patriot Hall, a 93-year-old, seismically unstable former high school gym, now used by college for physical education, events and a random assortment of classes and workshops.
“It’s seen better days, and the foundation is essentially … crumbling,” said President Lawrence Galizio of Patriot Hall, which state seismologists in the mid-2000s guaranteed would fall down in a major earthquake.
The proposed Patriot Hall Redevelopment is an entirely new academic hall inside of a 93-year-old shell. It would increase the square footage to 30,000 square feet from the current 22,000 square feet, a quarter of which the college deems unfit for academic space and closes off to students.
“By preserving the west, north and south walls, we can use the OK parts of the foundation,” said Duffy, adding that the existing walls will be reinforced by steel columns and sprayed “shotcrete.”
Parts of the building’s current foundation poke up out of the ground, which has settled underneath over the decades. The ground beneath the building, though, is solid and part of an old rock shelf.
The redeveloped Patriot Hall includes a two-story-tall gym on the first floor, with full length basketball courts and collapsible stadium seating for 480. Seating on the gym floor could fit a few hundred more. The first floor also includes lab space for a new Emergency Medical Technician (EMT) program, one of three new programs the college wants to base out of a redeveloped Patriot Hall.
The second floor includes classroom space for an exercise physiology degree and substance abuse counseling certificate programs.
“The idea is that by the time the building is complete, we’d have those programs ready to go,” said Galizio, adding that he wouldn’t be surprised if the college added the substance abuse counseling certificate before the building is complete.
Looking over the north and south sides of the gym floor are cardiovascular and weight-training areas. A central hallway cuts through the middle of all three floors. The building has three entrances: from the north on the third floor, near Lexington Avenue; from the south on the second floor, onto a patio connecting with the sky bridge to Towler Hall; and from the south at ground level.
A running track rings the third floor, with cardiovascular and weightlifting equipment on the second floor.
On the roof of Patriot Hall, solar panels and turbine ventilators would heat water for the building, before it’s pumped to the mechanical room below to provide hot water to the building. Duffy said a similar system provides 70 percent of the water needs for a 90,000-square-foot, 200-unit student housing building SRG worked on for Lane Community College in downtown Eugene. Patriot could be heated by water and backed up, added Duffy, likely by a gas system.
The building would rely largely on ambient light, with high-efficiency LED lighting throughout. SRG plans on redeveloping many of the windows on the west side of the building, with new glass windows along the walkway between Columbia and Towler halls and shafts that allow passers-by on the third level of the building to look down into what’s going on in classrooms on the second.
Duffy said it would replace some windows in the bottom with operable glazed dampers that can open to help ventilate the building in the summer and insulate it during the winter.
“We know we can use a combination of natural ventilation and ceiling fans to cool the building,” said Duffy. “We don’t need air conditioning.”
The building focuses even more attention on the central courtyard created during the recent phases of the Jerome Campus project. Duffy said he’s particularly intrigued by people walking through and around Patriot Hall, seeing what’s going on inside and potentially being inspired to join in. “It will just help energize the whole campus.”
Gary Danielson, an associate architect with SRG present Thursday, said the project has to come in at $16 million or less. He and members of the college cautioned that SRG is only now starting the schematic design phase, and that there will likely be minor tweaks to the design of the building as SRG keeps it under $16 million.
Galizio has previously said that the college would need to break ground by 2017 to finish by 2019, when the $7.99 million in state bonds would no longer be reserved for CCC. The actual redevelopment of Patriot Hall, he added Thursday, would take about 2 1/2 years. He also reminded attendees Thursday that the Towler Hall renovation designed by SRG came in on time and under budget.
The new Patriot Hall would display the plaque commemorating veterans, currently near the bottom of the north side of the building, next to the third-floor entrance along Lexington Avenue. The plaque was originally placed on the building shortly before its dedication on the third-annual Armistice Day in 1921.









