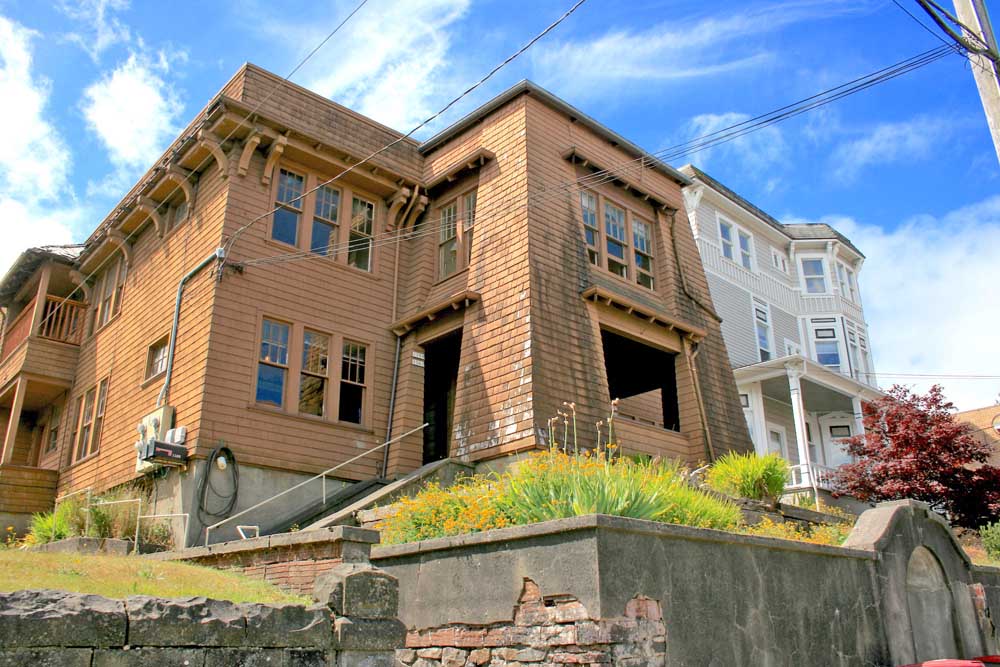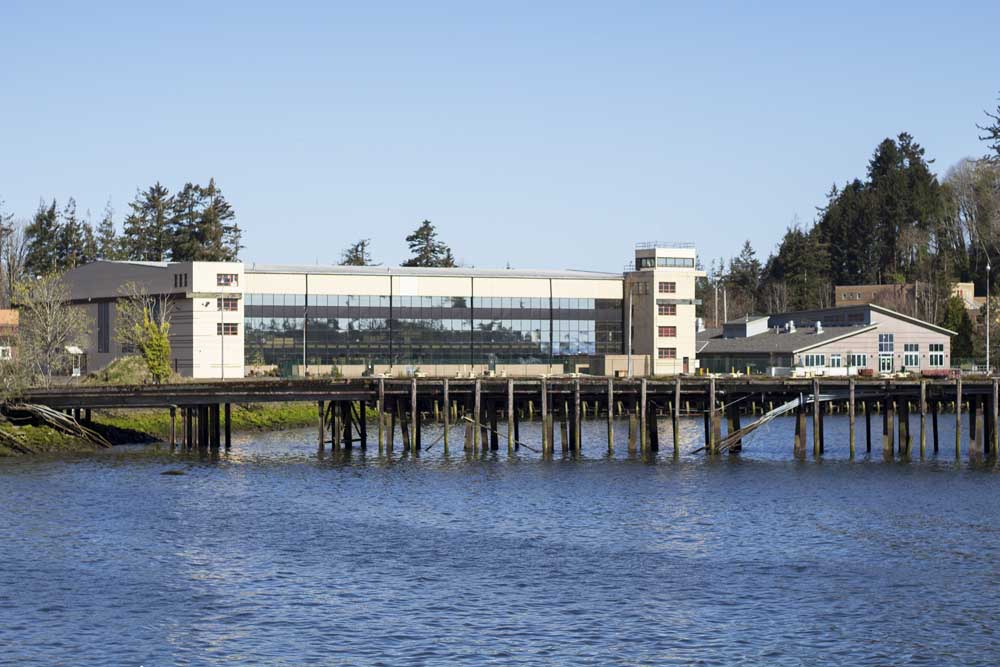Gilbaugh Apartments
Published 6:32 am Wednesday, September 26, 2018

- The Gilbaugh Apartments were constructed in 1915 as high-class living units.
ASTORIA — Bob and Cindy Magie, two fish research biologists, worked in eastern Washington on the Columbia River Gorge. They moved to Astoria, remained in their chosen field, but eventually sought change. “We were too busy,” recalled Bob. “I wanted to spend more time with family.”
Though counterintuitive to some, they quit their jobs and invested in multifamily apartments. When they purchased the Gilbaugh Apartments three years ago, they took their financial resources and “threw everything at it.”
“We wanted to be in the center of town,” said Cindy, who seems to enjoy the challenge of restoring the apartments. “Everybody knows this building. They go by it all the time. That’s the building with the tunnel….”
Constructed for Mary Taylor in 1915, the first-class four-plex was designed by Charles Withers. The Astoria Evening Budget proclaimed the new building was “a modern structure designed to meet the rapidly increasing demand for comfortable homes in the city.” A special feature included double floors and walls to reduce sound transmission from one apartment to the other.
An unusual design element — the double-story front porch with battered sides — is unlike any in the city. So, too, is its pronounced tradesman entrance: a tunnel for ice delivery, furnace repair, etc. The building, donut-shaped in plan, has a lightwell in the center with a double-staircase accessing each of the apartments. Tradespeople could tend to the apartments without ever being seen by the renters.
In 1918, Taylor sold the apartments to James and Mary Gilbaugh who became long-time owners. He was the county coroner in Portland where he had 100 cases a month, sometimes three at a time. In 1900, the Gilbaughs moved to Astoria for a slower paced life. Here, he partnered with Max Pohl as a mortician. It was said they “established what has become one of the healthiest businesses in the city.”
“My first goal is to get the building watertight,” said Bob. Since the roof has a couple more years left in it, Magie said he will concentrate his efforts on siding and trim details. There, years of deferred building maintenance have come to roost. Rain and constant moisture are disintegrating the exterior wood features. Shingled window hoods are crumbling; purlins, braces and rafter ends are in danger of following suit. “We’ll fix all rot, and repair and replace parts as needed,” he said. In fact, he expects to re-shingle the entire front porch.
Exterior work will also include replacing rotted or missing gutters, rearranging a tangle of downspouts, re-glazing the windows and repainting the entire structure.
Sullivan Construction Remodeling & Repair is assisting Magie. Sullivan started on the back, or south, elevation and is nearly ready to paint. He will then work his way around to either side before repairing the front.
Magie expects the work to have a real impact from the street. It’s been more than 30 years since the building was painted. Earth tones, including browns and green, will enhance and define the architectural details.
Magie says three streams run beneath the building and front retaining wall before spilling onto the sidewalk. Although he is still in the planning stage, he hopes to install a French drain on the south, uphill, portion of the building. Once he captures the water, he will restore the wall and its stuccowork.
The Magies have worked on the interior, too. J & J Hardwood Floors refinished the fir floors. JP Plumbing installed a pressure regulating tank for the water heaters. Wadsworth Electric installed new electrical panels. The Magies purchased building supplies from City Lumber because “the community has treated us well and we have a sense of loyalty to local businesses.”
Shannon Fitzpatrick of Pacific Capital Management, Inc. manages the properties.
Magie appreciates the apartment’s history and sees he and his wife’s work as a small part of something greater. “This isn’t our building. We are its custodians for a while,” stated Magie. “It’s part of the community. We want to make it look like it should.”
For more information about renovating an old home or commercial building, visit the Lower Columbia Preservation Society website at lcpsociety.org.





