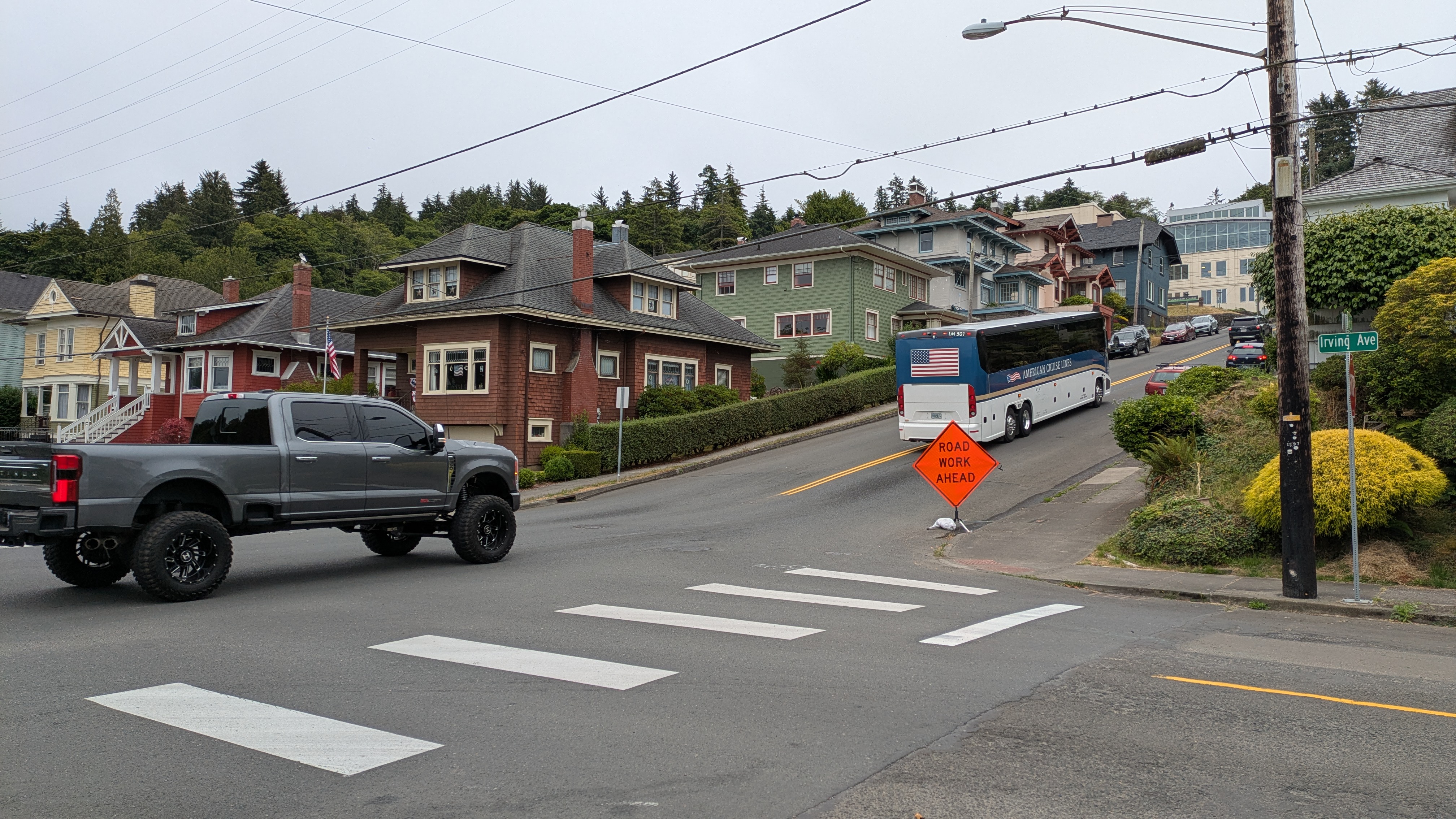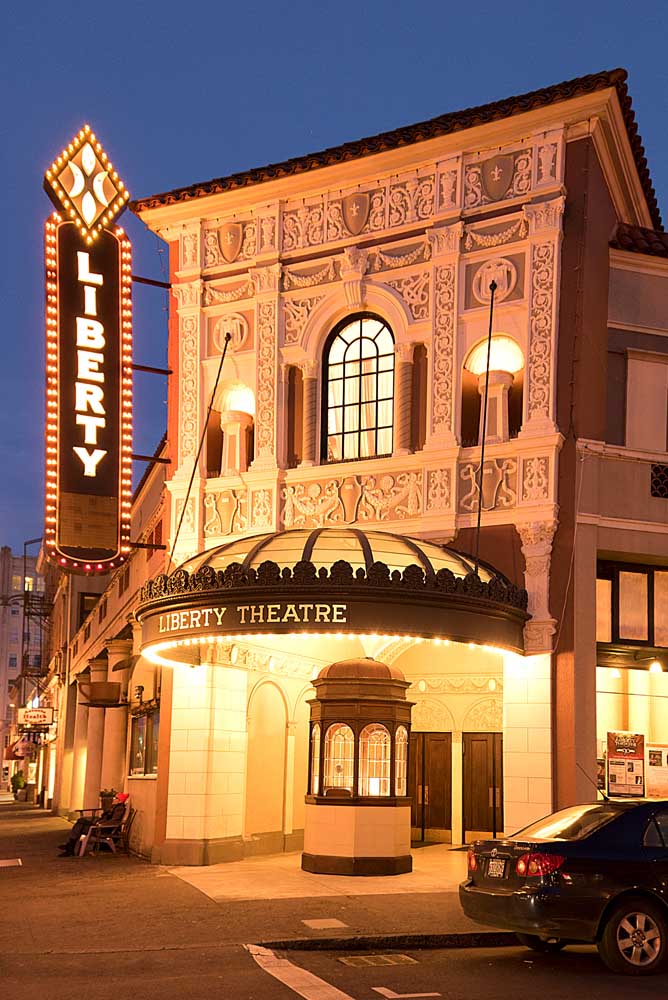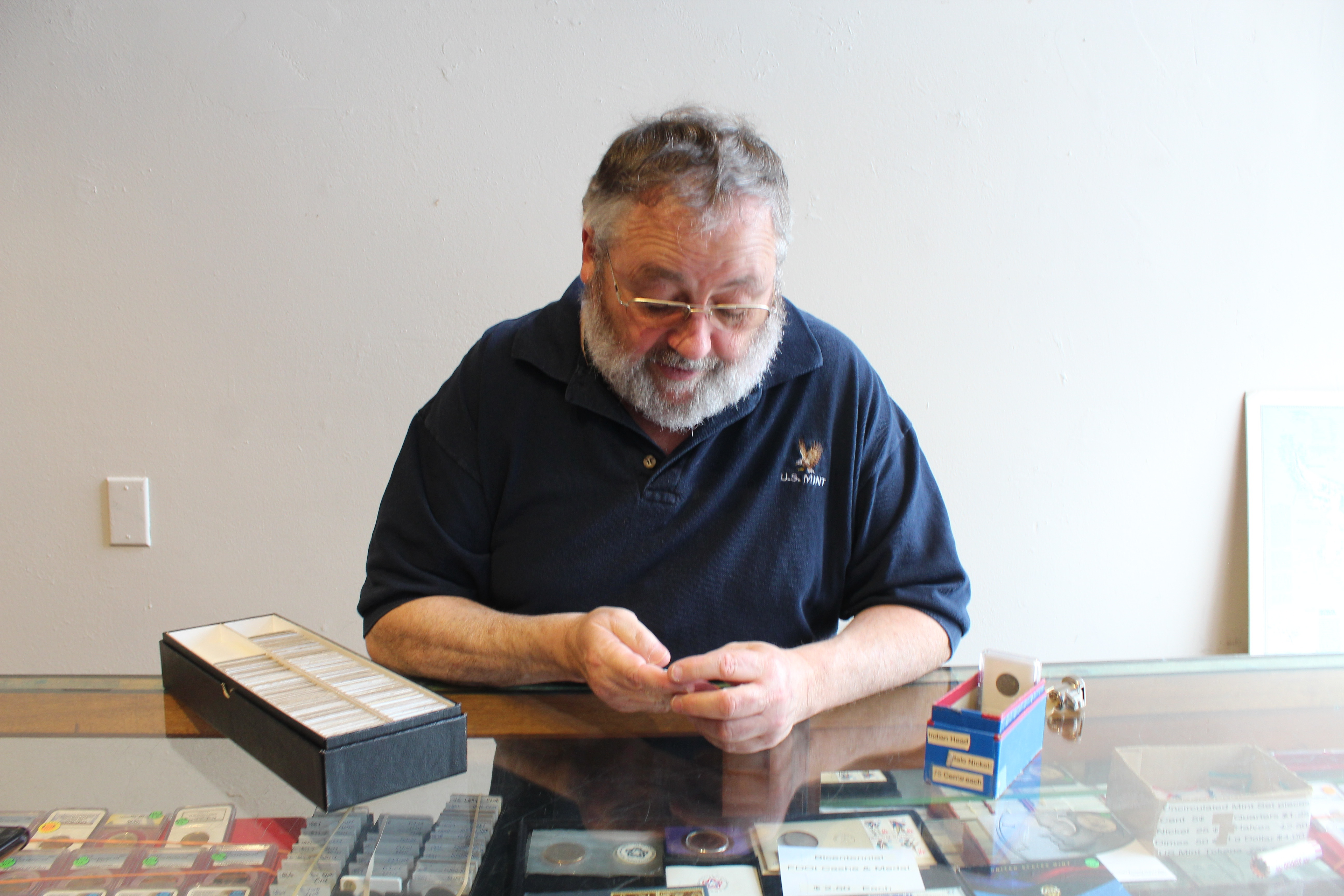Astoria City Council lands on Heritage Square design
Published 12:58 pm Wednesday, March 19, 2025

- The Heritage Square site is now dominated by a vacant pit next to the Garden of Surging Waves on Duane Street.
The Astoria City Council committed at its Monday meeting to creating a parks and public space in Heritage Square — but stopped short of endorsing any of the three design plans created by an architect.
The councilors did not adopt a motion set before them to “accept the final concept design for Heritage Square as presented,” as several councilors were concerned about wording and finality in regards to the design elements, particularly parking.
Instead, Councilor Elisabeth Adams made a motion for the council to formally acknowledge the final design plan presented by First Forty Feet, after which Councilor Andy Davis motioned for councilors to commit to creating a parks and public space in Heritage Square.
Trending
By the end of the meeting, both motions had carried.
The design plan is the result of public feedback gleaned from both in-person meetings and online responses.
Initially, three drafts were presented to the public: option one was dubbed “Passive to Active,” with a mostly hardscaped, flexible space that could boast performance-based and visual arts and the inclusion of the historic, purple-tinted tile lights that can be seen on the streets downtown.
The second option, “Garden Rooms,” focused largely on maximizing green space, and the third option, “The Round,” combined elements of the first two options with an array of greenery and a large gathering space, but would remove a number of parking spots currently available.
James Brackenhoff, the architect and co-founder of First Forty Feet, said that “Passive to Active” was the front-runner, with 39.8% of respondents favoring it over “The Round,” which closely followed with 36.7%, and “Garden Rooms,” which trailed with a 23.4% approval rating.
Brackenhoff said the final design plan, inspired by “Passive to Active,” will have a large expanse of hardscaped open space for community events and space for gardens.
Trending
An elevated pedestrian bridge over a swath of greenery will connect Heritage Square to the Garden of Surging Waves, and a covered structure, lit by Astoria’s tile lights, will run along Duane Street.
The firm also hopes to commission a colorful mural to be displayed on the side of the American Legion Building on Exchange Street, and emphasized that all Sunday Market vendors who use the block’s parking lot will retain their spots.
Brackenhoff said that no parking spaces will be lost in the “Passive to Active” design, with the current 46 spots remaining usable. Parking has long been a deeply divisive aspect of the Heritage Square discussion, with some favoring cuts to parking spaces in favor of more usable public space and others advocating to keep the 46 spaces or expand the parking lot.
“We’ve listened to all sorts of various ideas about parking, and I just want to say I’m deeply disappointed that this is still half a parking lot,” said Councilor Vance Lump.
“Parking lots, I think, are the lowest form of urban life, other than maybe a gravel pit or an empty pit,” Lump said. “An empty pit might be lower than a parking lot, so I guess it’d be an improvement over that, but we’d be spending millions to still have half a parking lot. And so that just seems not like the best use of what little money we have.”
Adams and Davis said they felt similarly about the parking situation.
The city’s public works department is waiting to hear back from the Environmental Protection Agency about a $2 million grant it applied for to cover the expense of mitigating the brownfields that Heritage Square would sit on.
If awarded, the funds are anticipated to be used in 2026 to fill the pit on Duane Street and 12th Street and prepare it for future development as a park site.
City Manager Scott Spence said that simply committing to designating Heritage Square as a public space could be helpful for the city’s work with the EPA, as the agency is likely to ask for a deed restriction based on the use of the space.
67db0f6921a04.pdf“I think this is a good direction and a concept to communicate what a potential future could be,” he said. “But at some point, once you get to that master plan construction level, there’s a lot of changes that may occur on that.”









