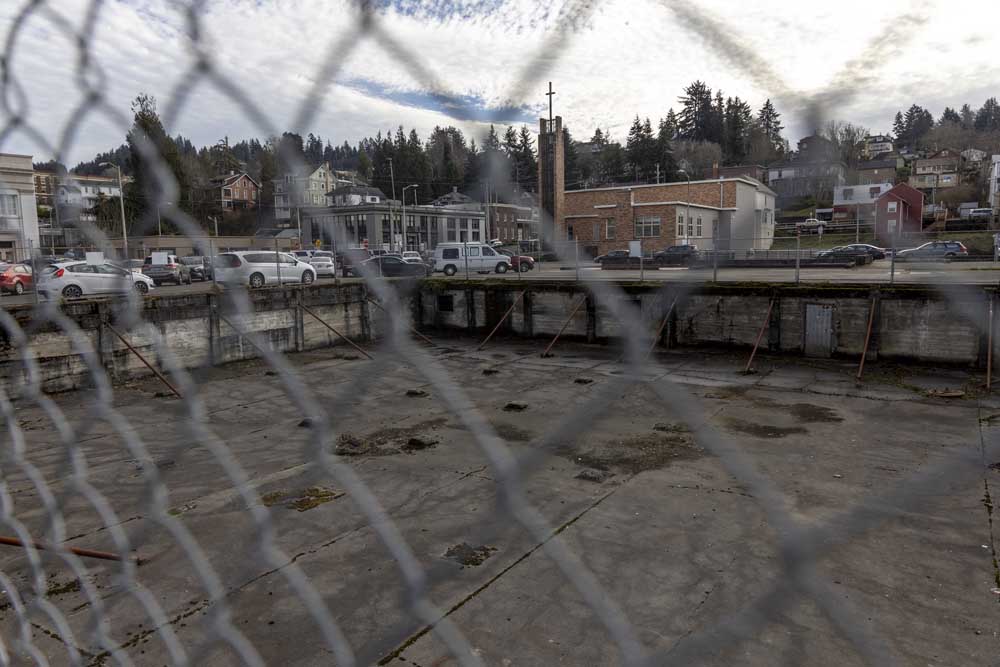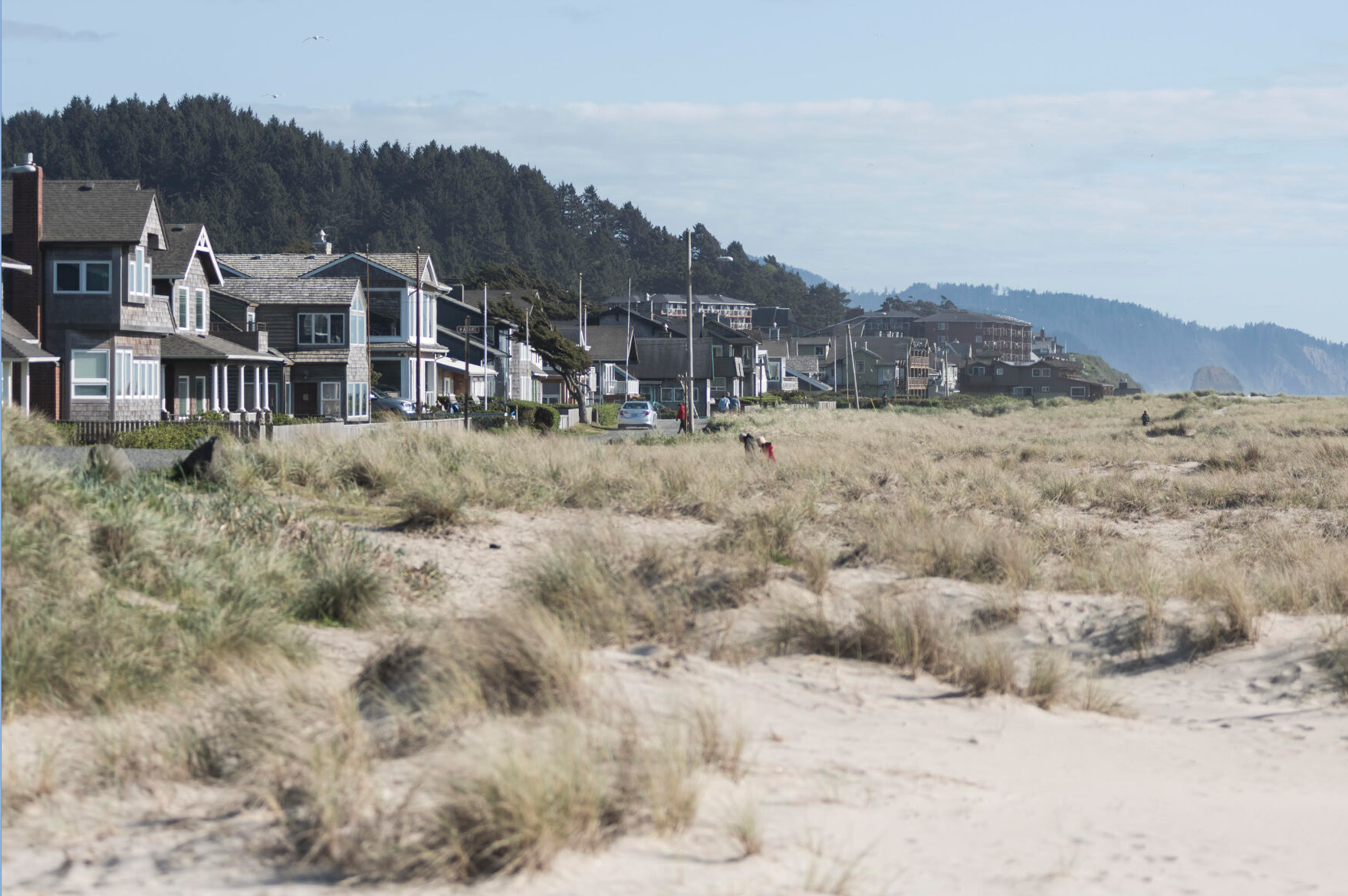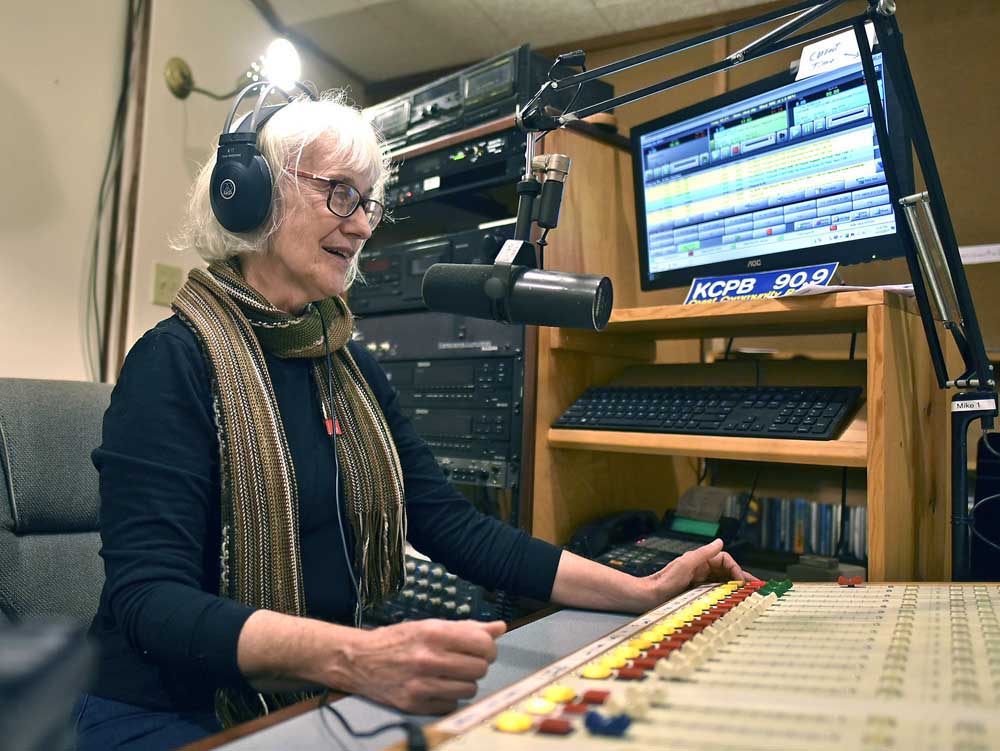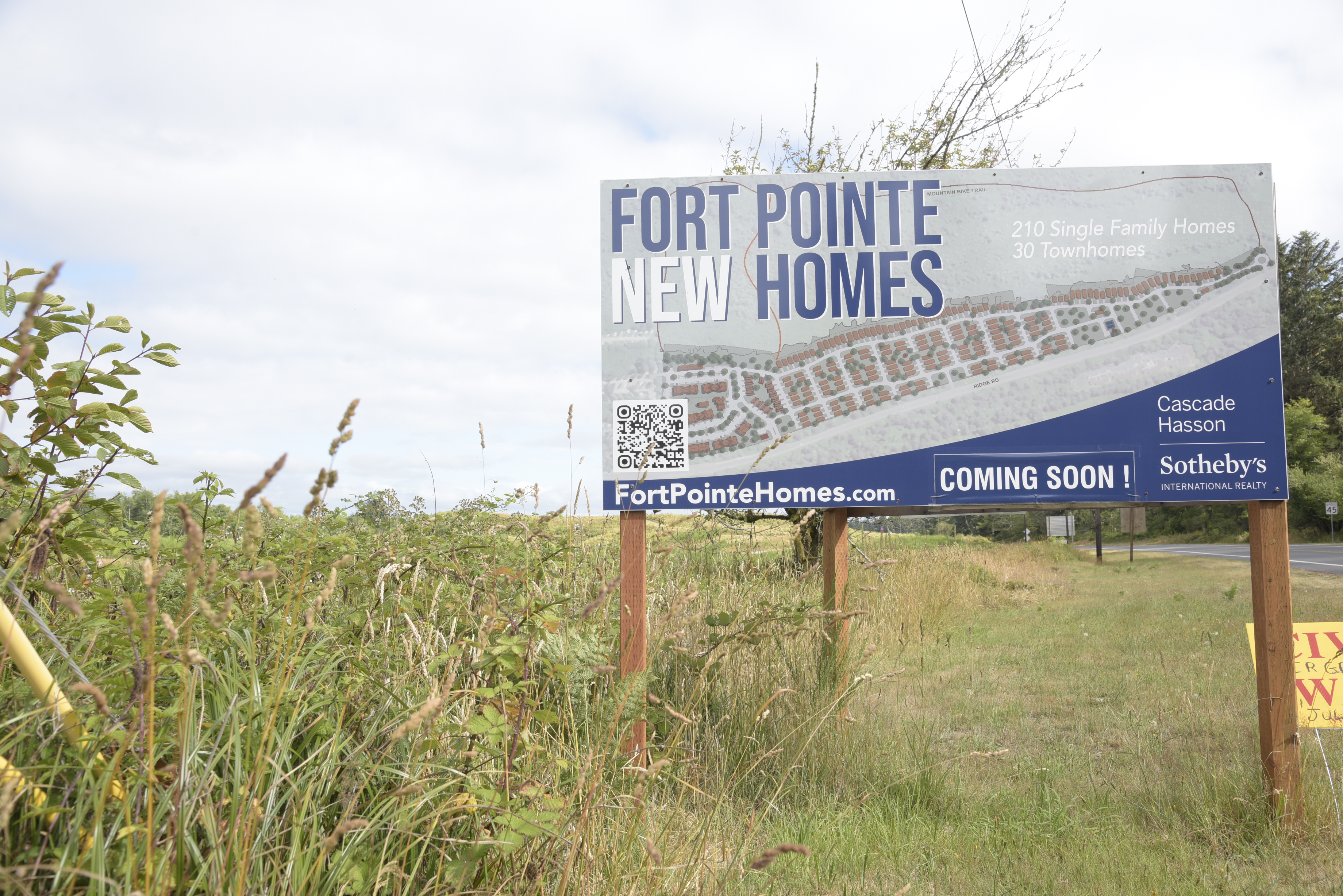Public responds to proposed design plans for Heritage Square
Published 1:15 pm Friday, January 24, 2025

- The three proposals offered at a Wednesday night meeting emphasize using the old Heritage Square location as a public space. But the details — and the estimated price tag — vary for each proposal.
People poured into Fort George Brewery’s Lovell Showroom on Wednesday to explore three different design plans for a public space at Heritage Square.
Trending
First Forty Feet, a Portland-based design firm that had been hired by the city in October, presented several drafts for the downtown block next to the Garden of Surging Waves.
“I’ve always loved Astoria, so it’s been a privilege that I’ve been able to work on this project,” said architect and First Forty Feet co-founder James Brackenhoff.
The presentation follows a series of public meetings held last fall in which the firm heard residents give feedback about what they wanted to see in the space.
Trending
“Obviously, people wanted spaces to gather,” Brackenhoff said. “They also wanted to see us support community events in the plaza, they wanted to enhance their comfort in the atmosphere. Right now, there’s just a hole and a parking lot.”
The debate over what to do with the cement pit on Duane Street has long been a topic of discussion, and, at times, fierce contention.
In July 2024, the City Council approved a memorandum of understanding with Friends of Heritage Square, a local group that has pushed for a public gathering space. Though the decision to move toward a public space at the site aligns with some of the initial hopes when the city acquired the former Safeway property two decades ago, it’s a departure from recent efforts to use the block for housing, including a proposed workforce housing project that failed in 2022 amid public backlash.
Brackenhoff kicked off the meeting by inviting attendees to use their phones to respond to each of the plans projected on a large screen, highlighting what people liked and disliked about each rendering and description.
The design firm dubbed the first design plan “Passive to Active,” detailing a hardscape plaza with plenty of room for performance-based and visual arts, covered areas and the potential for flexible outdoor furniture.
Tile lights similar to the ones lining downtown streets were suggested, along with an extension of the sidewalk art in front of the Garden of Surging Waves, which charts milestones in Astoria’s history.
“It’s this idea of going from a passive space to an active space, and that was mainly to engage different types of people in the city who like something quiet all the way to people who like something really fun and playful there,” Brackenhoff said. “So there’s a spectrum there.”
The audience of about 50 expressed interest in the proposed design elements and many appreciated the ample space that could be dedicated to local art, though some projected concerns about maintenance costs and a lack of green space.
The second design plan, dubbed “Garden Rooms,” largely consists of swaths of vegetation dappled with covered areas.
“There’s a lot of hardscape downtown, so this is a way to soften the space through the use of landscape,” Brackenhoff said. “We also heard that people think of this space as sort of the living room of Astoria, and so there would be a way to, within the gardens, create these different rooms that people could gather in.”
Attendees said they appreciated the flexibility of the second option and the open space involved in the design.
The third rendering, which Brackenhoff referred to as “The Round,” combined elements of the first two design plans with an array of greenery, covered areas and a large, round gathering space at the corner of Duane Street and 12th Street that could also serve as an amphitheater for performances.
“That’s a really visible spot, especially known for the Sunday Market people driving into town,” he said. “And then we also wanted to provide softscape, landscape, and so we thought about providing a garden around this inclusive, round space. Maybe it’s sunken into the ground a little bit to play on this idea of all the contours and levels within Astoria.”
The design also includes a covered area and an elevated pedestrian walkway through the vegetation. Audience members praised the “human-centric” focus of the rendering, with several stating that they liked everything about the third plan.
Throughout all three design plans, Brackenhoff emphasized that there would always be space provided for 95 Astoria Sunday Market vendor stalls. The Sunday Market, which runs from May to October each year, lines 12th Street and fills the Heritage Square parking lot with vendors.
Parking was a consistent concern among attendees, with many advocating for more parking spaces in the area and a few others pushing to limit them in favor of more open space.
All three renderings came with a price tag between $2 million and $4.7 million. At the higher end of the range, the “Passive to Active” plan would cost between $2.3 million to $4.7 million, while the “Garden Rooms” plan is projected to be between $2.3 million and $4.5 million and the “Round Space” plan came in with the lowest estimate, between $2.1 million and $4.3 million.
It is not yet clear where the funding for construction will come from, though the Public Works Department has applied for a U.S. Environmental Protection Agency grant to fill the pit due to its proximity to the brownfield site under the existing parking lot on 12th Street.
“So first they need to find out if they’ll be successful at that grant and then implementing that grant,” Brackenhoff said. “So it’s a bit of a longer time scale to get that space filled in and have it to a point where, then, any construction could occur at-grade.”
Taking into account all of the information that had been disseminated that evening, audience members indicated a strong preference for the “Round Space” rendering.
Jonah Dart-Mclean, Astoria Parks and Recreation director, said a survey soon will be available on the parks website for more community feedback. He said copies also would be available at the Aquatic Center.
“We can make them available through email, whatever you need to do to make sure you can fill it out,” he said.









