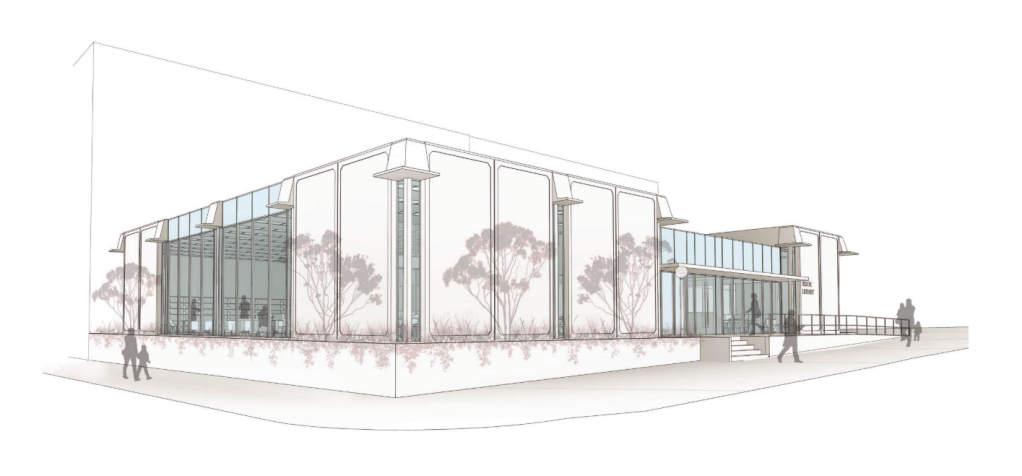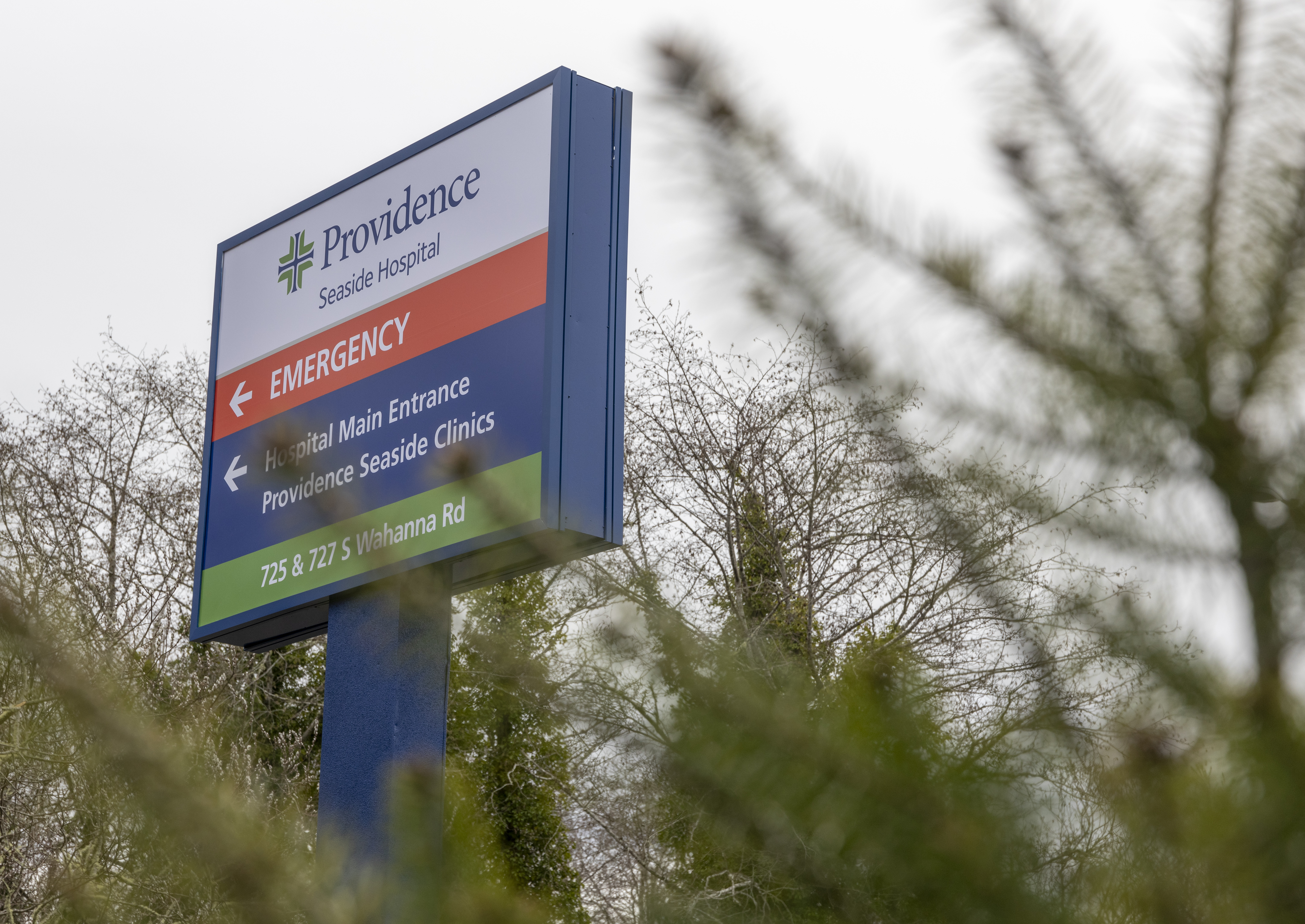Updated design concepts unveiled for Astoria Library
Published 10:15 am Friday, December 1, 2023

- A rendering shows the proposed renovation of the Astoria Library.
Updated design concepts for the Astoria Library renovation were unveiled this week and are expected to go before the City Council for review on Monday.
Trending
The $10.7 million renovation of the 56-year-old library on 10th Street will be financed by an $8 million bond measure overwhelmingly approved by voters in November 2022.
Hennebery Eddy Architects, the Portland-based firm that was hired in 2017 to create the concept, updated design plans based on focus group meetings and public feedback received in September.
During a community meeting via Zoom on Wednesday, the architecture firm presented renderings that feature large windows, an open floor plan and more reading rooms.
Trending
David Wark, of Hennebery Eddy Architects, said a goal with the design is to embrace Astoria’s culture and history and enhance the midcentury modern aspects of the library.
“But also, at the same time, make it a 21st-century library,” Wark said, which he described as a dynamic space that expands how the library is used as well as who uses the resource.
The City Council is expected to review the renderings on Monday.
Some of the goals for the renovation include improving accessibility, expanding the children’s space and programming, adding a dedicated space for teenagers, updating technology and repairing the aging building.
The usable space of the library is now about 9,000 square feet. The renovation is expected to utilize the full 18,000 square feet available and make the entire building compliant with the Americans with Disabilities Act.
Wark said that given the public’s desire to have a robust, browsable collection, the design will accommodate a slight increase from the current collection.
The entrance from the parking lot will become a covered area to drop off books. A ramp would be added to the entrance at 10th Street and some of the concrete panels would be replaced with glass to allow more natural light into the building.
The ground floor would feature an open reading room, a dedicated space for teenagers, an expanded children’s area and staff area. About a 40-foot width of the north wall would also be replaced with glass to let in more natural light and the mezzanine would be removed.
A staircase and elevator would lead to a remodeled basement, which would include a gallery space for year-round exhibits and displays, a room for community gatherings, a media lab, two study rooms, space for archives and storage and the Astoriana Room for historical and retrospective collections.
If design plans are approved by the City Council, construction could begin by next summer and the project could be completed by late 2025.
The City Council in May established a nine-member ad hoc Astoria Library Renovation Committee to help guide the public process, planning and construction phases.









