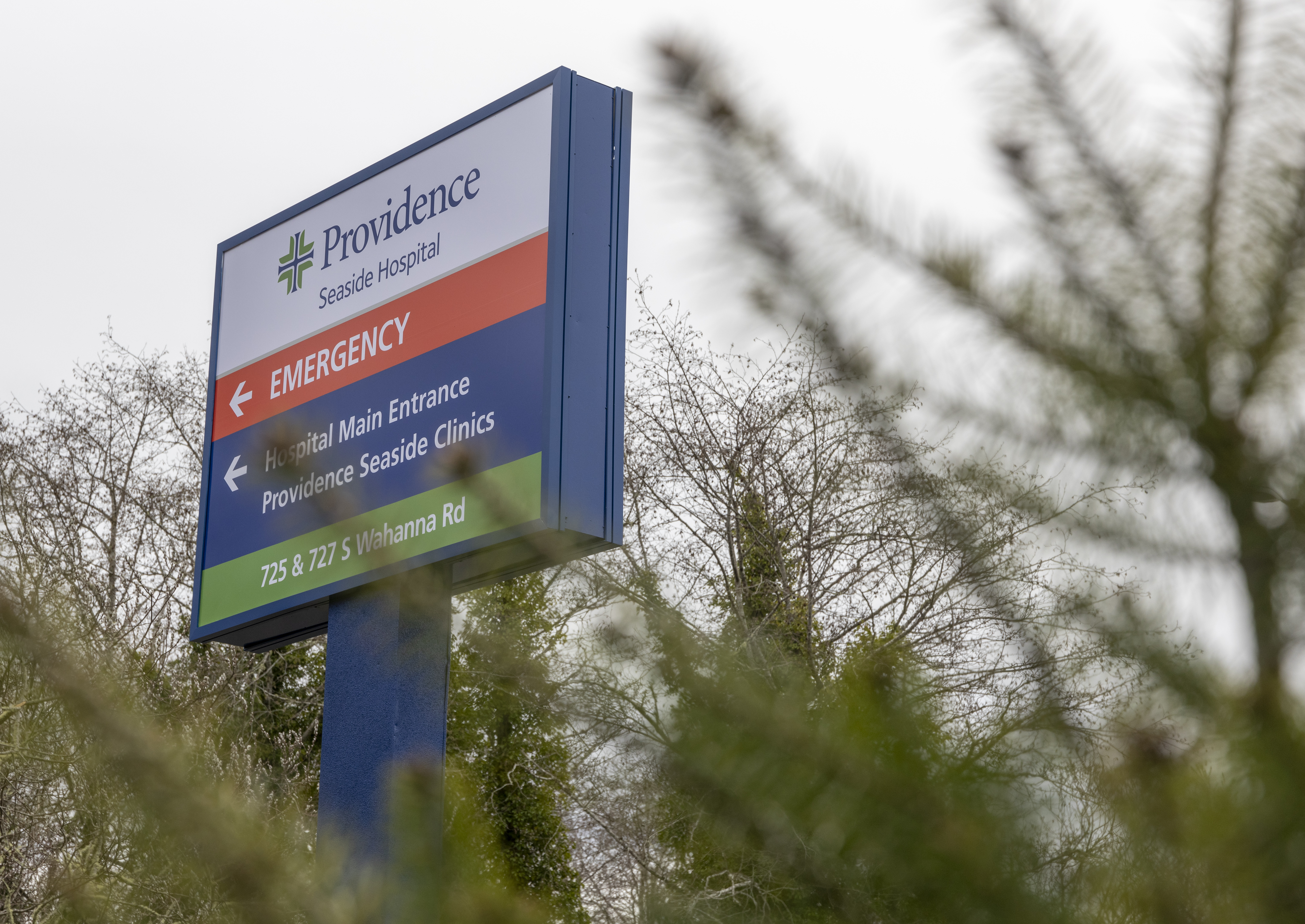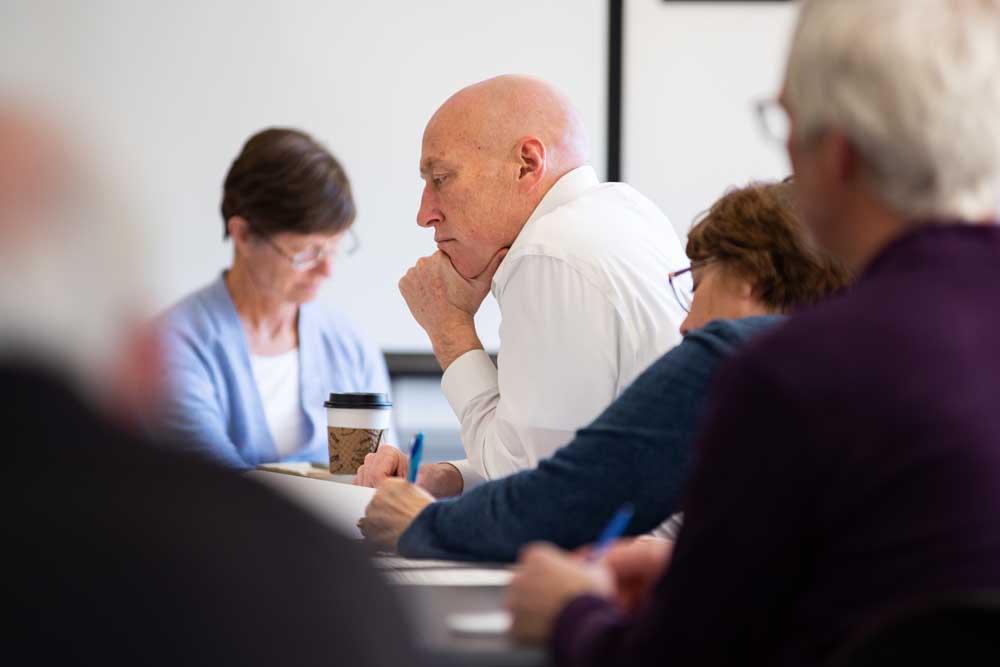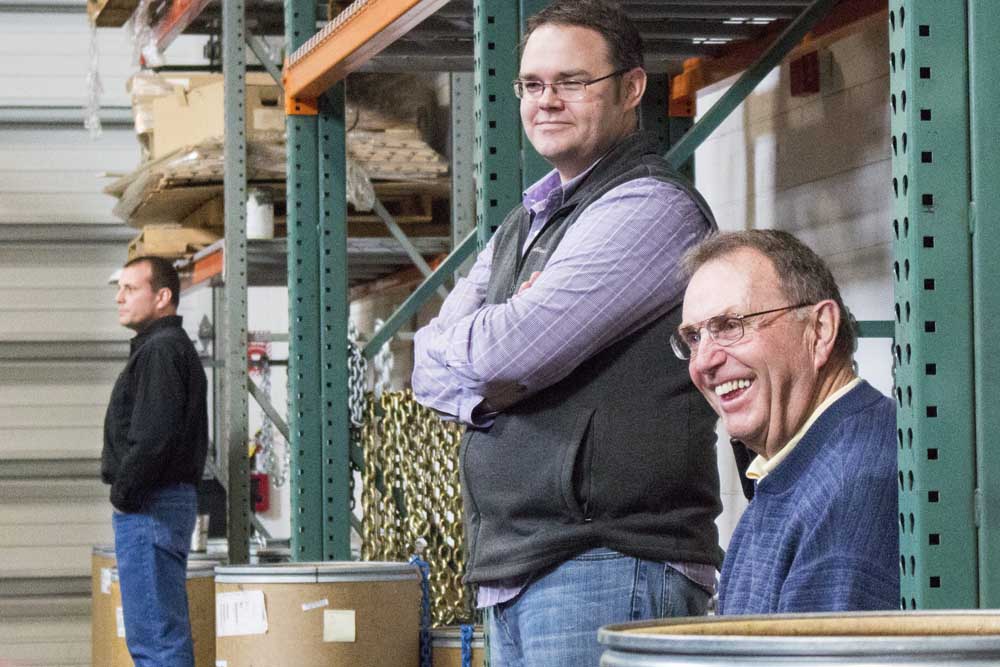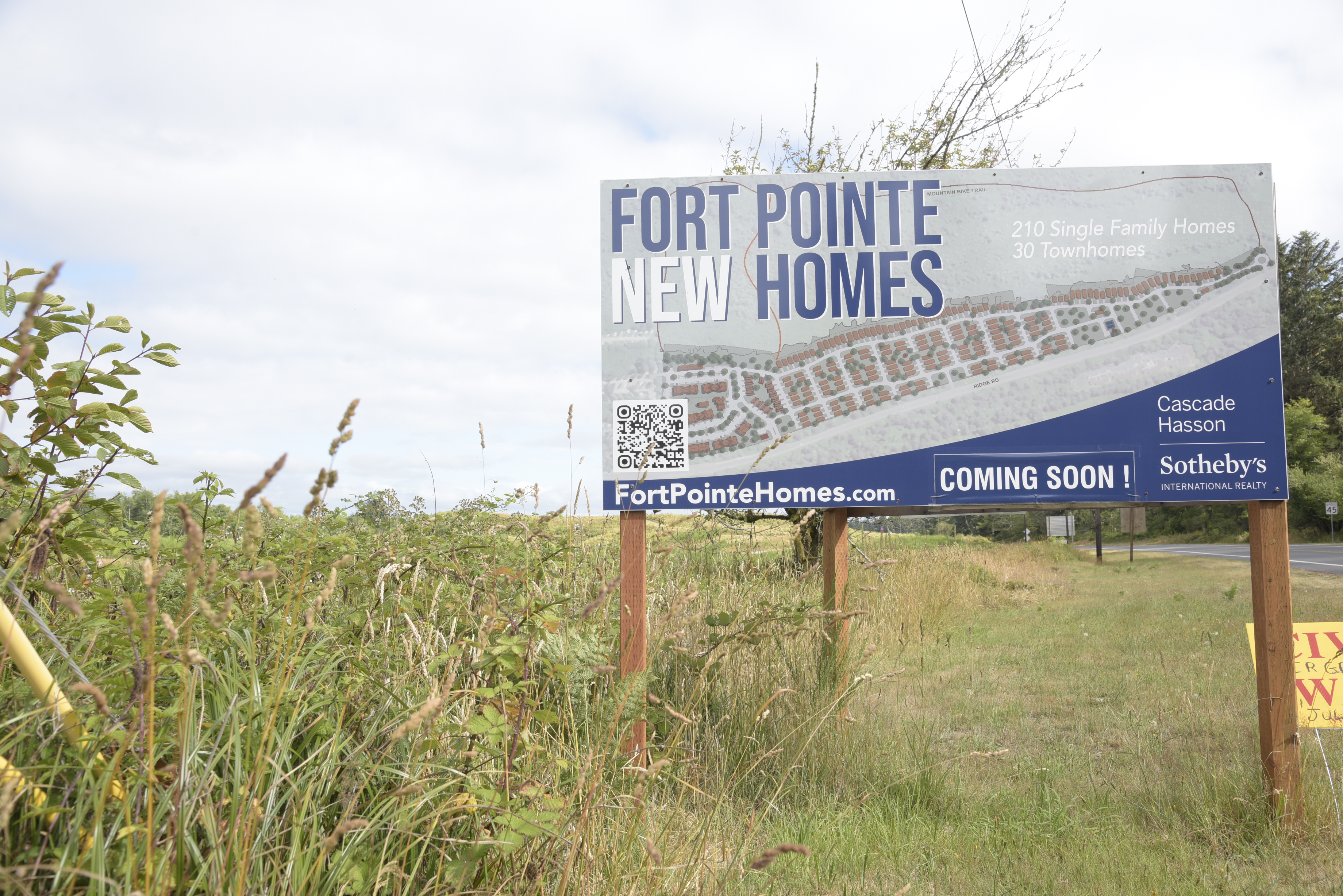Former YMCA, restored bungalow win historic preservation awards
Published 5:09 pm Thursday, May 27, 2021
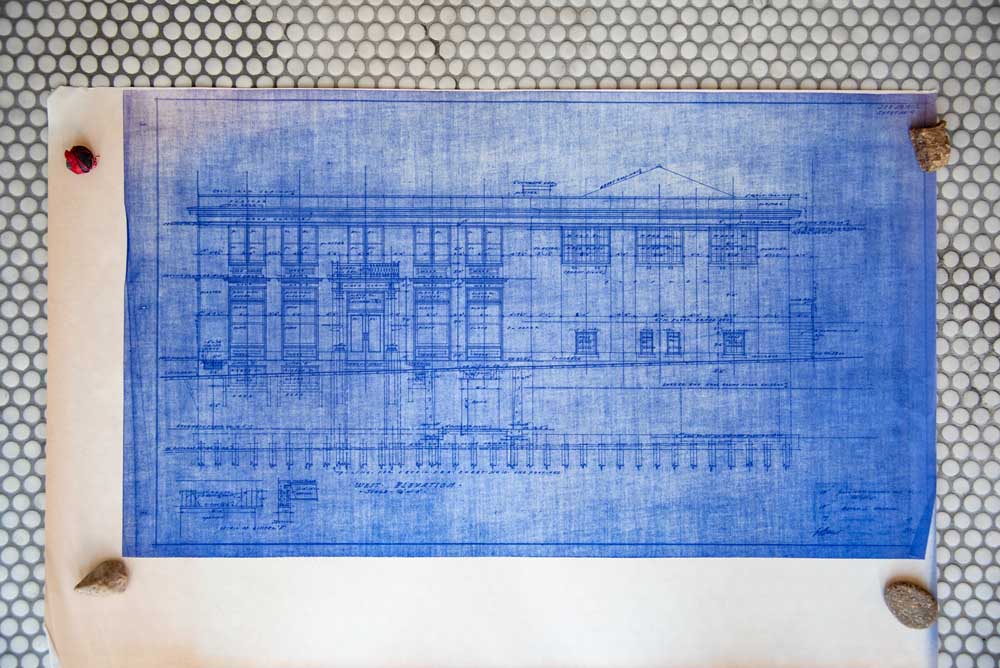
- Historic blueprints of the former YMCA in Astoria were used to help guide a restoration project.
Over the past several years, Noel Weber Jr., his wife, Wytske van Keulen, and their family have transformed the faded, mostly vacant shell of the former YMCA in Astoria into a community hub anchored by Gathered Bakeshop & Market and Shift + Wheeler, a clothing and accessory company.
Trending
Weber Jr. and van Keulen recently joined Astoria Mayor Bruce Jones at a City Council meeting to receive the Dr. Edward Harvey Historic Preservation Award for commercial building restoration.
Dan and Sara Hauer, who restored their family’s 1921 bungalow on 14th Street after it nearly burned down in 2018, received the residential award.
The Harvey Award, given since 1987, recognizes property owners who complete restorations that exemplify historic attributes and the architectural heritage of Astoria.
Trending
Family partnership
Weber Jr. purchased the former YMCA off 12th Street in 2015 from local artist Jim Russell. The family, who run Classic Design Studio, led by their father, Noel Weber Sr., imagined an Astoria expansion of the artistic cooperative they had created in Boise.
Weber Jr. and van Keulen have split their time between Idaho and Astoria, working in spurts with family and friends to renovate the building using historic blueprints and photos from the Clatsop County Historical Society.
They had stopped coming to Astoria for six months at the onset of the coronavirus pandemic. But by then, the family had already transformed the building from a faded purple to a fresh coat of gray-and-black and prepared two storefronts for Gathered and Shift + Wheeler.
Most of their work since has been on the upstairs, a former dormitory where the family has a live-work studio, and the artists’ cooperative they’re creating in the former gym and basement.
“We were … reviewing the year, the people here, and I guess it’s just exciting how everyone works on their own skill in such a thoughtful way,” van Keulen said. “And I feel like — especially with the pandemic — I think it has been empowering for everyone.”
The restoration also earned the family an Oregon Heritage Excellence Award in October.
Katie Henry, the coordinator of the Oregon Heritage Commission, said the YMCA came on the agency’s radar after receiving a grant several years ago to help restore the building’s facade.
“This is an incredibly hard process, because all of the nominations are exceptional,” she said. “But part of what we sit there and think about is, ‘Does this go above and beyond?’”
A restoration born of fire
Three generations of Hauers have owned the red bungalow on 14th Street. The house was originally designed by famed Astoria architect John E. Wicks and built in 1921 as an example of how electricity could be incorporated into a historic home.
Dan Hauer’s grandparents purchased the house in the 1950s. “It was the most wired home in the Northwest,” he said. “They brought down people from Portland and Seattle to see it.”
In 2018, the wiring to a basement outlet under the center of the dining room floor failed, igniting a fire that soon spread throughout the walls of the home. Sara Hauer said one of her sons first noticed the smoke coming from the basement.
“I decided to open up the blinds over the dining room, and there was just nothing but flames coming out,” she said.
The Hauers credited the Astoria Fire Department with responding within minutes, saving the home from destruction. An insurance adjuster recommended gutting the house to the studs. But before crews began ripping the historic wood floors and cast-plaster walls, the Hauers reached out to Rickenbach Construction and began the process of historically re-creating the house’s details.
The Hauers and their children spent two years living in rentals while crews made the house structurally stable and restored all the original plaster, molding, windows, doors and other features. They didn’t move back in until painting was finished last fall.
One of the only vestiges of the fire is a small, black burn mark on the quarter-sawn oak flooring in the dining room.
“It’s just such a beautiful home,” Dan Hauer said. “And the great thing after all this is that it still just feels like the same home … And now with our kids here, that’s the fourth generation growing up in this house.”


