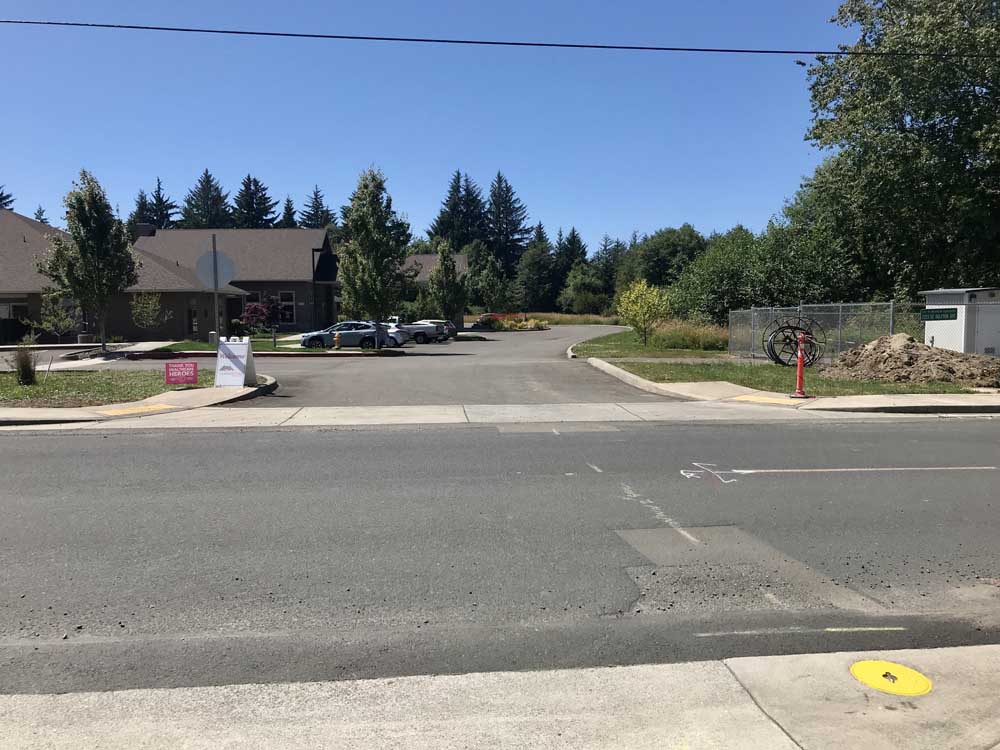Developer plans builders complex in Warrenton
Published 12:30 pm Tuesday, July 21, 2020

- Ryan Osburn is planning to relocate his plumbing company and develop a builders complex around Clatsop Care Health District’s memory care center using a shared driveway.
WARRENTON — Developer Ryan Osburn is planning a 40,000-square-foot builders complex on Dolphin Avenue. But the project is at odds with the city over whether access to the site, shared with Clatsop Care Health District’s memory care center, should be designed like a street or a driveway.
Osburn plans to first move his plumbing and land development business north from Clatsop Plains, his planning consultant, Mike Morgan, recently told the Warrenton Planning Commission. The project would start with a 10,000-square-foot building for his business north of the memory care center, facing U.S. Highway 101 with access from a new alleyway branching off of the existing driveway to the memory care center.
A second phase would add a 4,500-square-foot building closer to Dolphin Avenue. A third phase would add 20,000 square feet of space fronting Highway 101 behind the memory care center.
“They’re all hopefully going to be related businesses such as carpenters, builders, builders shops, wholesale supply for plumbing supplies and that sort of thing,” Morgan said.
To reach Osburn’s building and the buildings behind the memory care center, developers are planning a 600-foot alleyway, beyond the 400 feet allowed for such dead-end access points.
The additional length triggered concern from the city’s Public Works Department that the access be built to city road standards, including 28 feet of width, lights, a sidewalk on the north side and more features to avoid driver confusion. Osburn has sought a variance to make the driveway longer while keeping it to the less onerous design standards of an alleyway rather than a road.
Adam Dailey, Osburn’s engineer on the project, argued that the buildings cannot be accessed from Highway 101 and need the longer alleyway from Dolphin Avenue. He compared the access to Osburn’s site like the alleys at the North Coast Retail Center that let drivers access TLC Federal Credit Union behind Walmart, or several businesses to the west of Discovery Lane near Costco.
“It’s a cluster development of commercial use where people navigate through the parking lots,” Dailey said of Osburn’s project. “It’s not a through road. You’re serving businesses. It’s a parking lot.”
The access is large enough for fire and garbage trucks, Dailey said.
Planning commissioners commiserated with the developers about such driveways accessing multiple businesses in places like the North Coast Retail Center, but wanted to hear the counterarguments of city staff. They opted to continue the public hearing on the project until August.
“It does seem like there’s confusion on what’s between a street and parking lot,” Planning Commissioner Mike Moha said. “ … It’s a huge difference on what has to be met, as far as upgrades and lighting and sidewalks.”
Approving the project will allow Osburn to start seeking tenants for the future buildings, Morgan said. Dolphin Avenue, out of the tsunami inundation zone, has slowly been filling up with larger industrial and newer government users, including the Oregon State Police, Clatsop County, the memory care center and Warrenton-Hammond School District’s new master campus.
“That Dolphin Avenue is really becoming sort of a mixed-use commercial-industrial hub, if you will, as opposed to the retail centers,” Morgan said.




