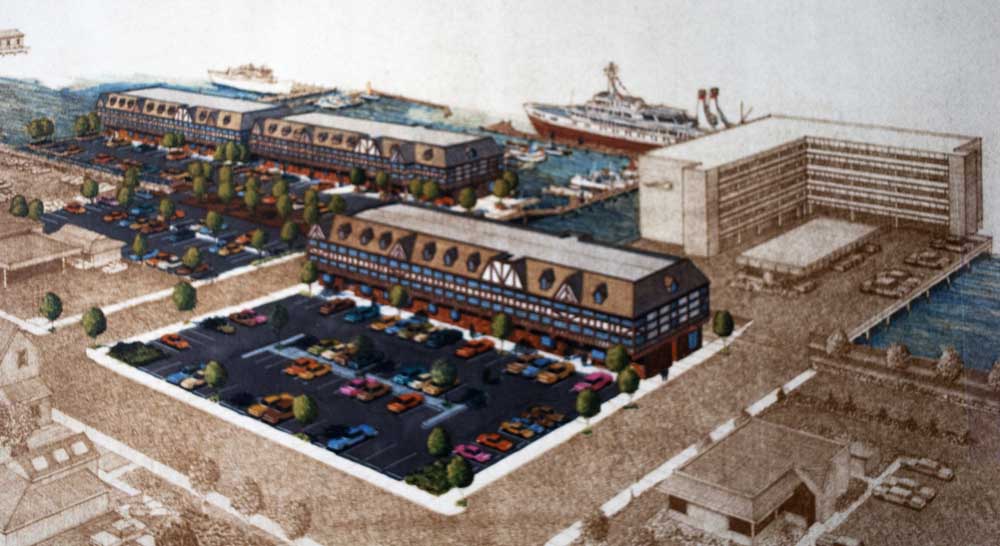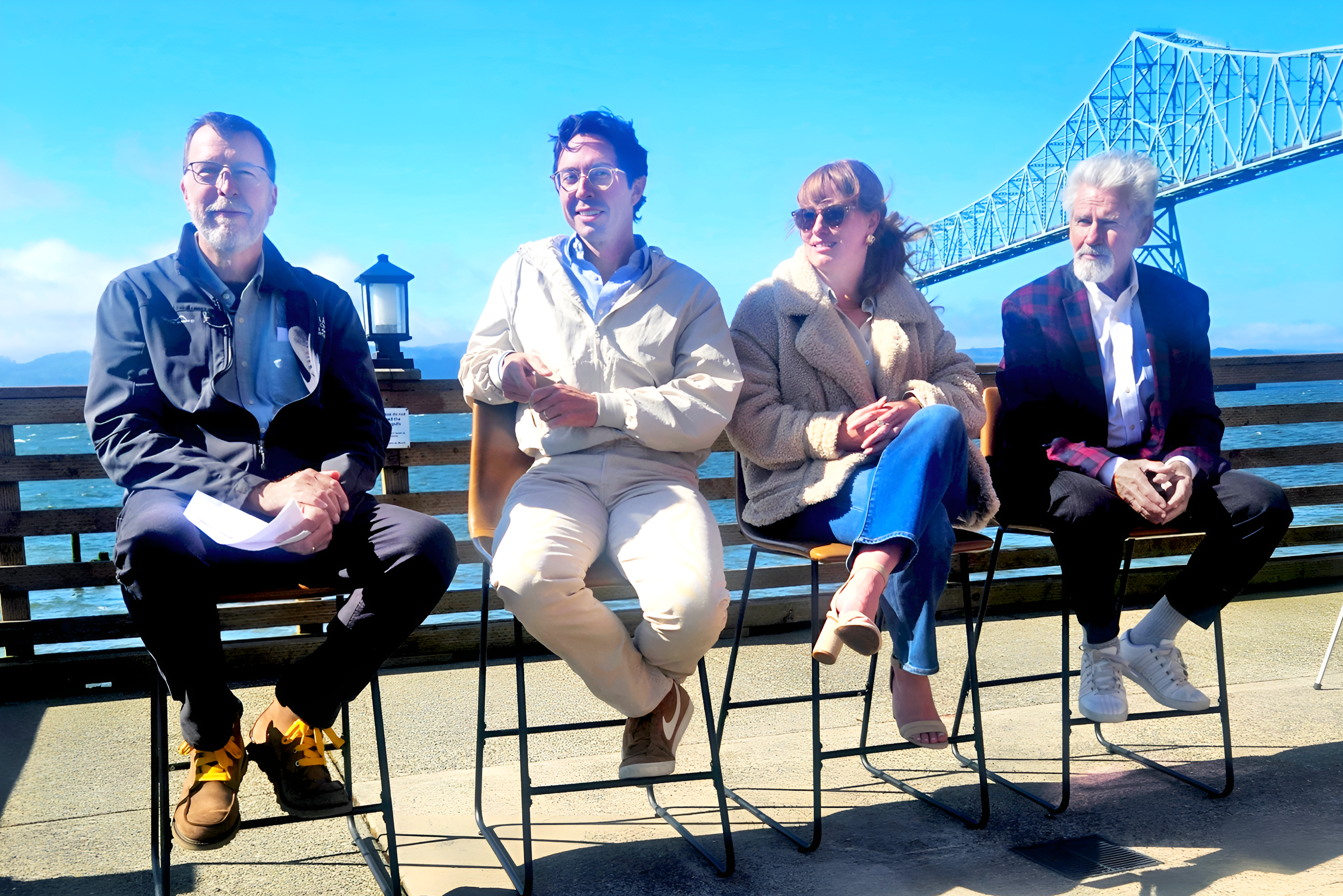New hotel pitched for Astoria
Published 3:29 am Friday, March 2, 2018

- A conceptual drawing shows the hotel and marina Fenton Stokeld had imagined around the site of The Ship Inn. Hollander Investments is proposing a four-story, 66-room hotel at the site.
A hotel developer is proposing a four-story, 66-room Fairfield Inn and Suites off Second Street near the Astoria Riverwalk.
Hollander Investments, of Bellingham, Washington, purchased The Ship Inn off Second Street in 2016, signing a one-year lease with former owner Jill Stokeld to operate the restaurant until she closed and retired a year ago. Her late husband and restaurant co-founder, Fenton Stokeld, had dreamed of building a hotel, conference center and marina around the restaurant.
Hollander Investments also bought the former Stephanie’s Cabin, taking ownership of about three-quarters of the city block. The other quarter includes Josephson’s Smokehouse and a 76 gas station.
The developer will hold a community outreach meeting at 6:30 p.m. Monday to outline the project and gather feedback. The meeting will be in The Loft at The Red Building, located at 20 Basin St..
Sam Mullen, an asset and development manager with Hollander Investments, said the company has gathered opinions for and against the project and is hoping to gauge what the majority of the community feels.
“At the end of the day, developers don’t get to decide what’s best for a community,” he said.
The Fairfield Inn, an economy chain of hotels franchised by Marriott, would have a footprint of about 8,000 square feet and be built off the western side of the former Ship Inn.
“The rehabilitated, repurposed Ship Inn finds a new life as the lobby and dining area that greets visitors to the hotel,” the company wrote in a description of the project. “The design matches the cladding of the existing inn almost exactly, replacing the mansard roof and exterior walls with new cedar shake.”
The first floor would include a pool, spa, fitness center, kitchen, dining area, front lobby and covered parking garage. The 66 rooms, between 283 and 425 square feet apiece, would be spread over the building’s top three stories.
The facade would be synthetic wood siding, corrugated metal, rust coloring and other aesthetic nods to the neighborhood’s industrial past. The hotel would utilize the first-floor garage and the rest of the city block for parking.
The size of the hotel would be slightly below the 30,000 gross square feet and 45 feet in height allowed in the Bridge Vista portion of the city’s Riverfront Vision Plan. The company is going through a design review on the hotel with the city, followed by a historic landmarks review and the permitting process.
Under the best-case scenario, construction would begin late this year and the hotel would open sometime next year, Mullen said.
“I think we are the first project to go under this Bridge Vista overlay,” Mullen said, adding the company is seeing how this project goes before taking on others.
Hollander Investments is also looking at turning the former Stephanie’s Cabin into a restaurant and brewery after the hotel is finished. The company has talked with a couple of nearby breweries about the space but wouldn’t start the project until it can acquire more parking, Mullen said.
Hollander Investments is owned by Mike Hollander and his son, Mark, who had tried to take over operation of the Astoria Riverwalk Inn. In 2015, the Hollanders leased a strip of land from the Port of Astoria along the waterfront near the Red Building to explore the feasibility of siting a Marriott franchise.
Jim Knight, the Port’s executive director, said the Hollanders are still exploring a development there but first want to complete the project off Second Street.
The Hollanders’ property is just east of Astoria Warehousing Co., a former salmon-canning and -labeling company that is closing as operations are moved to the Seattle area. The company’s campus includes about 5 acres spread along the waterfront next to the Astoria Bridge.









