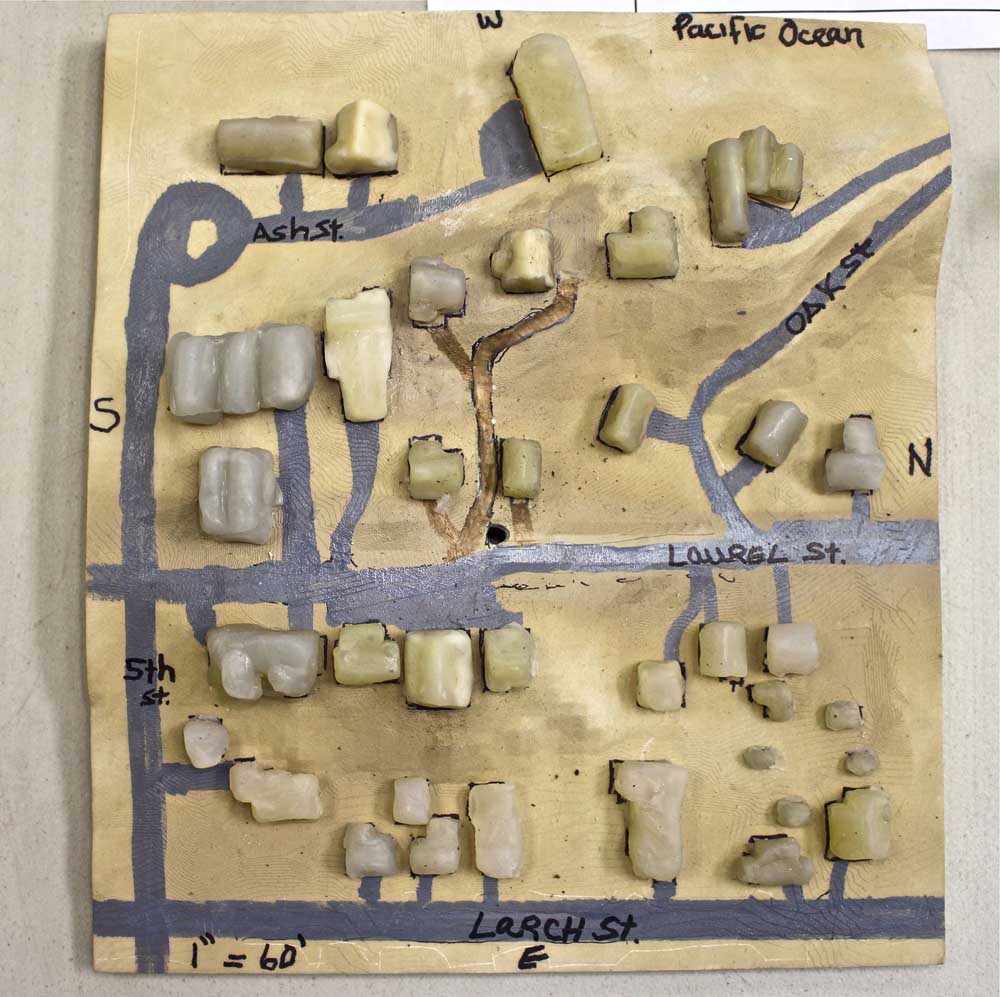Laurel Street neighbors unhappy
Published 12:25 pm Monday, March 23, 2015

- Jeff Nicholson's model of the North Laurel Street area shows how he plans to have a four-home development (which includes an existing home) at 532 North Laurel St. The City Council approved Nicholson's planned development request at its March 3 meeting.
As the City Council gave final approval of Jeff Nicholson’s development proposal for 532 N. Laurel St. March 3, the councilors faced an exasperated audience that believed an injustice had taken place.
Before the council’s final vote of 4 to 1, Councilor Mike Benefield — the only councilor who, in the end, voted no on Nicholson’s plan — moved to deny Nicholson’s three requests: the planned development overlay zone, the four-house development plan and the slope-density variance. The room erupted in applause and cries of “Yes!” “Bravo!” “Courage!”
Benefield’s motion, however, died for lack of a second.
Although they knew that the council had closed public testimony at its February meeting, the dozens who had arrived at the March meeting thought they would be able to voice their opposition before the council cast its final vote.
The city’s land-use attorney, Bill Kabeiseman recommended, however, that the council review its findings from the February meeting and vote on the Nicholson matter first, before taking comments.
“That’s wrong,” Buzz Johnson protested from behind the crowd of nearly 60 community members that filled extra chairs and lined the back walls of the council chambers. “This is a public hearing, and I know you’ve got your rules to deal with, but you have citizens here who are concerned, and they have a right to be heard.”
If public comments had been made before the vote, the council would have been legally required to ignore them, said Mayor Sam Steidel.
“We all knew that public testimony was over and the record was closed. We just wanted to be heard by the councilors before they voted, so they could hear our new concerns and be aware of the number of opponents,” Lorish wrote to whom? in an email after the meeting. “We hoped that maybe they would defer the vote and reopen the issue (at their April 7 meeting).”
When the time came for public comments, Jeff Harrison, another Laurel Street homeowner, spoke on behalf of 36 people in attendance and two more who couldn’t be there.
Harrison read a prepared statement outlining their concerns, including:
• Several of the city’s notifications for public hearings on the issue came days late and contained confusing information.
For example, although the city requires hearing notices to be posted 20 days in advance, the notice for the Jan. 22 planning commission meeting was posted Jan. 6 — only 16 days in advance.
• The notice for the Feb. 10 special meeting, sent out on Jan. 20, lists only Nicholson’s planned development overlay zone request. No reference was made to a proposed variance for the density allowed on the slope. The proposed development plan for the three cottages and the existing house also wasn’t mentioned.
• The Feb. 10 notice also was not posted at least 20 days in advance, and it mistakenly referred to the previous “design review board” hearing on the matter rather than the planning commission hearing.
Such a proliferation of procedural errors may have discouraged public involvement and opposition to the project until it was too late, Harrison said.
• The project may conflict with the city code, as Benefield and the planning commission argued, because of its “lack of appropriate size and the lack of suitable shared outdoor living space,” and because its slope does not make the property “unique” enough to qualify for a planned development.
• The retaining wall will not fit the character of the north-end neighborhood, Harrison said.
• Nicholson said he had spoken to his neighbors about his development plan and got their approval. Though he had reached out to the homeowners immediately to the north and south of his property — Jane and Victor Harding, and Andra Georges, respectively — he hadn’t spoken with many other Laurel Street residents.
• Nicholson originally told the council at its Oct. 7 meeting that he planned to build a “couple of cottages,” though that number eventually became three, on top of the existing house.
• Though Nicholson originally characterized the work to be done on the site’s historic home as a “preservation,” it technically does not qualify as one, since the structure will be demolished and reassembled with some new materials.
• The council and staff appeared “very active in offering the planned development option” to Nicholson, according to the council’s Oct. 7 meeting minutes, he said.
“We further feel that the city has incorrectly and overtly assisted Mr. Nicholson in circumventing the city rules in order to get his development approved,” Harrison said. “How has the city helped all of the neighbors on the north end who do not want this plan?”
Nicholson’s “threats of McMansions and LUBA (state Land Use Board of Appeals) action should not govern how any of us view this project,” he said. “Instead, we expect a strict and considered interpretation of codes and the comprehensive plan that benefit the good of the whole — not a single developer.”





