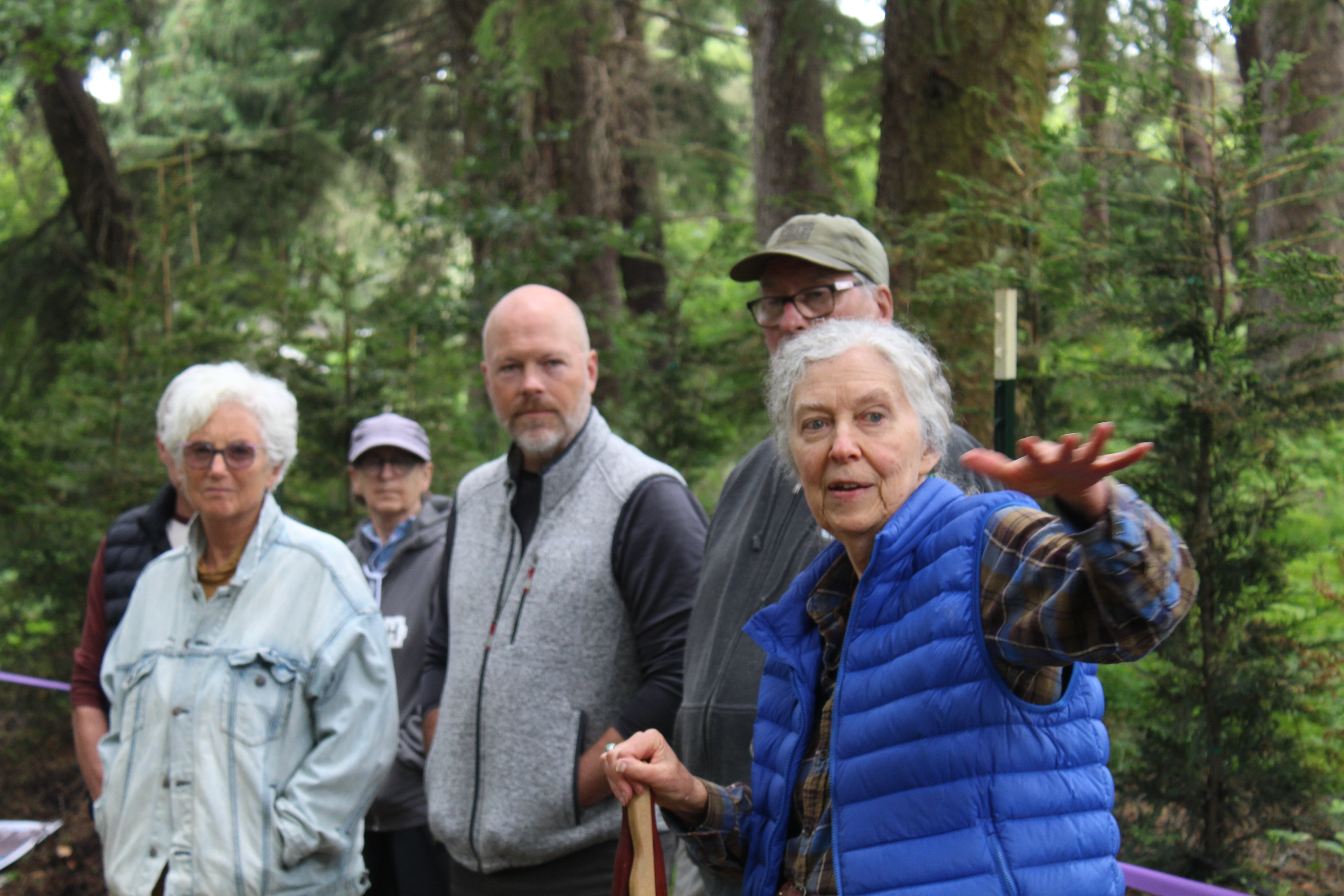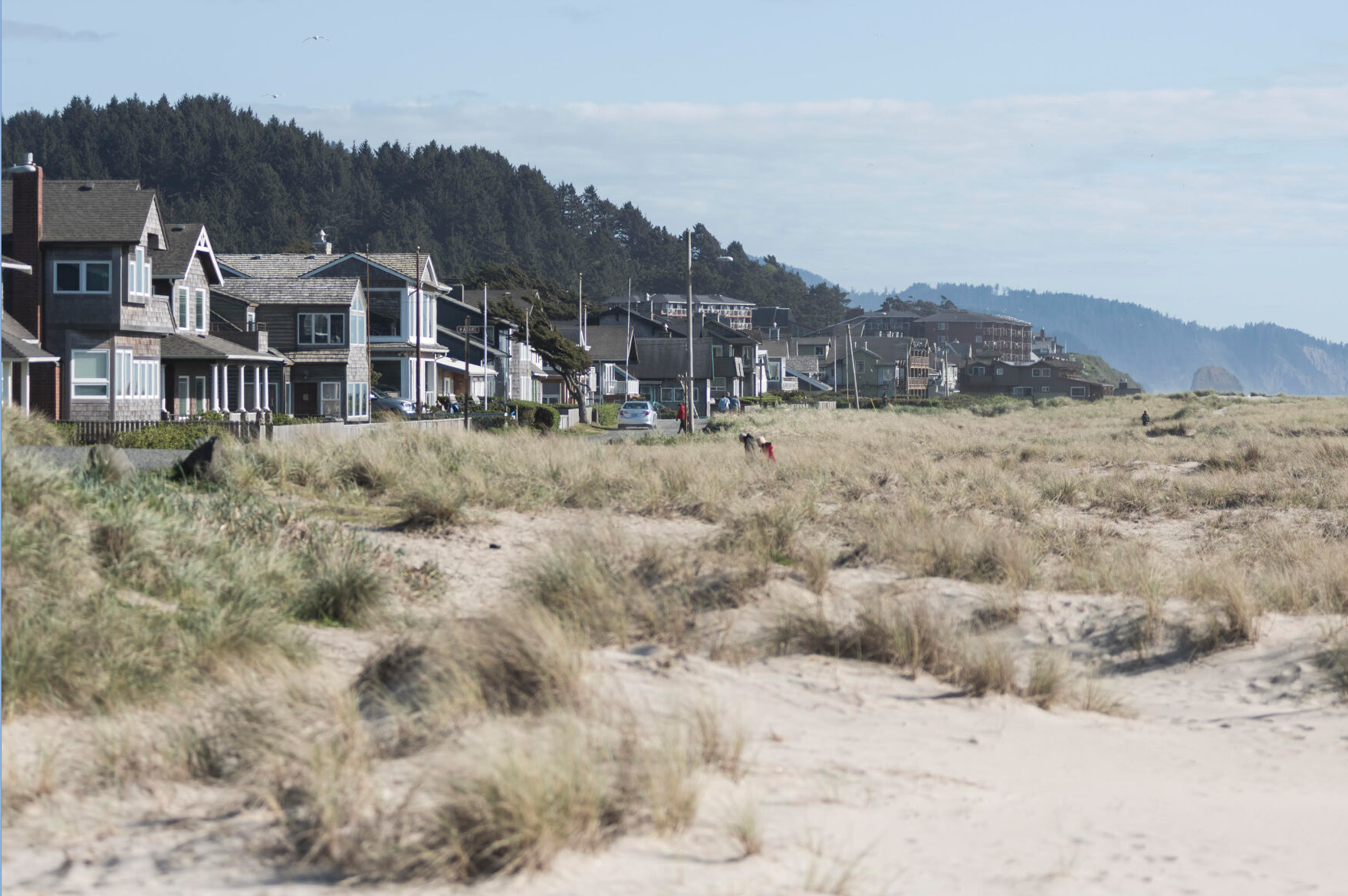Sandy High School could be the K-12 campus’s ‘sister’ school
Published 5:00 pm Thursday, October 24, 2013
For a taste of Seaside School Districts K-12 campus to come, look no further than Sandy High School in Sandy, Ore.
Trending
Designed by Dull Olson Weekes, the Portland architectural firm hired to design Seasides new school, Sandy High School passed in November 2008. Some of the bond went toward maintaining the districts existing schools and upgrading their security.
Sandy High opened in September 2012 after two years of construction. Once Seasides new school is complete, the final product could bear a close family resemblance to its sister school in the Oregon Trail School District.
Its a contemporary building, obviously, and there was some worry that it would be not well received in the community because its something quite different for this area, said Steve Olson, one of the principals at Dull Olson Weekes. But weve heard nothing but great things.
Trending
Sandys 82-acre campus was built into a natural hillside — like the proposed K-12 campus will be — and takes advantage of the slope with its tiered step-down concept.
The building itself is 310,000 square feet — roughly the same area as Seasides proposed building, though Seasides campus will be in a different configuration.
Built with local and repurposed materials, Sandy High has a LEED (Leadership in Energy & Environmental Design) platinum certification. Seasides campus will not be LEED certified, though it will incorporate some of the standard LEED goals into its design, such as water and energy conservation.
The four-story Sandy High building, which accommodates 1,600 students, has three themed classroom wings: Water, Mountain and Forest. At the end of each wing is a career-technical classroom for programs; one of those programs is agricultural studies.
Designed like a roadway, Sandy High has a main hall — or main street — on the top two levels, intersected by several cross streets.
An atrium features a mural of Mount Hood, but the art is also functional: The mountain image is composed of small holes of varying sizes that insulate the area acoustically and help control sound levels.
Below ground lies a 400,000-gallon storage tank that captures rainwater and runoff from the parking lot. The nonpotable water is treated with a bioswale to remove sediment and pollutants and is used to flush toilets. At the end of the year, leftover water irrigates the grounds.
The main gymnasium has two basketball courts and is large enough that a divider curtain can fall from the ceiling and partition the space into two separate physical education classes.
Encircling it is a higher-level indoor track that passes by an elevated auxiliary gym used to host junior varsity games.
The schools 500-seat auditorium can be rented out by community groups and theater troupes. Backstage is a scene shop, where members of the theater arts program learn carpentry through building stage sets. The green room receives a video feed from the main auditorium, so actors can watch the on-stage performances.
Spaces like the gym, classroom wings and that sort of thing … you could probably say that those would be comparable in terms of the kind of rooms that youll see (at the proposed campus), said Keith Johnson, an associate principal at Dull Olson Weekes and the project manager at both Sandy High and the Seaside campus.
But Seasides campus will have 13 grades instead of four, Seaside School District Board Chairman Mark Truax said. In addition, many of the programs that Sandy High supports wont be present at the new school.
Windows face eastward and westward to take in the morning and evening sunlight at Sandy High. Skylights are built into rooms that dont have side-windows. Through much of the building, classes can be held without turning on light bulbs. Solar shades outside the windows diffuse the suns glare.
Borrowed natural light from the gyms, the two-story cafeteria and other larger spaces spill into the hallways.
Security at Sandy High is stricter than older-generation schools.
The building, part of a closed campus, has fewer exterior doors than most high schools, and most of the doors have card readers. Teachers come and go through security doors. Meanwhile, surveillance cameras line the walls.
Tim Warner, current principal at Boring Middle School, was the principal at Sandy High School for two years. As the last principal at the old Sandy High and the first principal at the new Sandy High. Warner witnessed the transition firsthand.
Its a huge undertaking to move from a facility youve been in for decades into a brand new facility thats designed for the future, Warner said. When you contrast the old facility to the new facility, its just kind of amazing to see what a school could look like when its built for the (21st) century.









