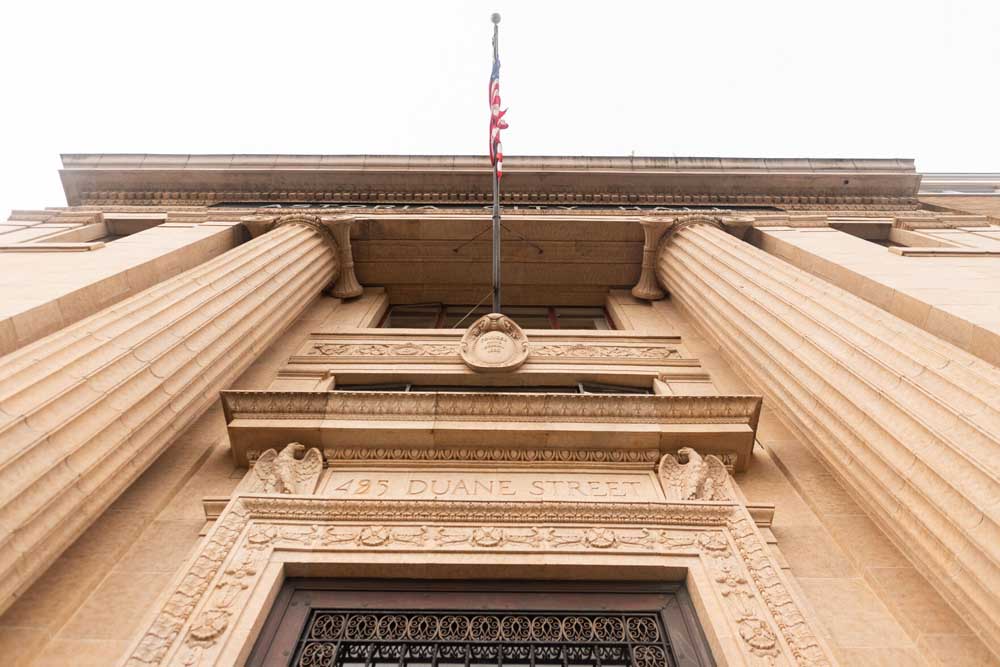Jeldness Residence
Published 4:00 pm Friday, December 31, 2010
Josef Gault and Kim Angelis discovered their future home while exploring Astoria in 2003. The house was in shambles. Its owner was in a dispute with a contractor who apparently walked off the job mid-project. The house was without proper support, and was “spongy.” Yet, Gault and Angelis were “smitten.”
| The Jeldness residence was constructed ca. 1918 in Astoria. Joel Bergeman Construction Inc. recreated concrete piers for the front porch. Photo: John Goodenberger |
Months passed, but they could not shake the house from their minds. The couple made an offer, then moved from their home in Railroad Flats, Calif. and came to Astoria where they proclaimed “everything we love is in one place.”
Historical significance
Newlyweds Nels and Laura Jeldness built the home on a ridge well above Astoria’s commercial district. Constructed circa 1918, the house is surrounded by homes built in the 1930s and ’40s. From its commanding site, there is a glimpse of Tongue Point, a full profile of Coxcomb Hill and a sweeping view of Youngs Bay and the Lewis & Clark Valley.
Located at 362 Kensington Ave., the relaxed, craftsman-style bungalow may not have been high-style, but it was appointed with quality details. It reflects the lifestyle of its original owner, a man rising in influence. Nels first operated a steam shovel, then became a civil engineer and was later appointed county road master.
Completed projects
Angelis believes a person should live in a house for a year – to understand what the house used to be – before doing cosmetic, interior work.
“Sometimes you can’t simply fix something,” she cautions, “Think long and hard before you make your move. We studied and studied the house.”
For instance, the discovery of shadow lines on the living and dining room floor and walls led to the reconstruction of wooden half-walls and columns. Ed Overbay of Overbay Houseworks milled each piece, precisely matching the original work. The result not only revives distinctive Craftsman sensibilities, it also reinforces a sagging beam.
Angelis completed the feature by staining it. She has an uncanny ability to match darkened older wood with lighter new wood. Her secret involves alternating chestnut and walnut stains, then finishing the piece with amber shellac. Angelis perfected this technique while removing layers of white paint from surrounding wood trim.
Challenges
Gault notes stripping woodwork “takes the patience of a violinist.” He would know. Both he and his wife are virtuoso musicians: he a classical guitarist, she a violinist. Angelis, he says, stripped every piece of trim. The dining room alone was a two-year endeavor.
The living room provided more chal lenges. Flat-faced, 1970s bricks were applied over the original fireplace. The façade reached the ceiling. Worse, like everything else in the house, it was painted white. Gault and Angelis knocked down the offending brick, restored the original fireplace and replicated the original wood mantel.
“We’re a good team.” said Gault, “We’re both willing to get ugly with a project.”
Local contractors
Although Gault and Angelis have done much work themselves, they have engaged the service of numerous local craftsmen. Overbay Houseworks constructed the gigantic knee braces below the roof eaves; Joe Herman Masonry re-pointed the chimney’s brick; and Joel Bergeman Construction Inc. recreated concrete piers for the front porch and constructed a plinth-capped retaining wall at street level. Inside, Terry’s Plumbing re-plumbed the kitchen; Clatsop Tile Co. installed floor tile in the bath; and J & J Hardwood Floors refinished pink heartwood floors in the living areas.
Importance of restoration
Today’s craftsmen, like those ninety years ago, add value to a historic house. Gault is particularly impressed with those who built the Jeldness residence. In the dining room he points to a hand-made, seven-piece, crown molding with compound, mitered joints.
“It’s the work of a real craftsman.” Adds Gault, “Protecting these houses shows respect for those who built it with their hands.”
For more information about renovating an old home or commercial building, contact the Lower Columbia Preservation Society. The LCPS is located in downtown Astoria in the historic Hobsen Building at 1170 Commercial St, No. 210. Call (503) 791-1236 or visit www.lcpsweb.org.






