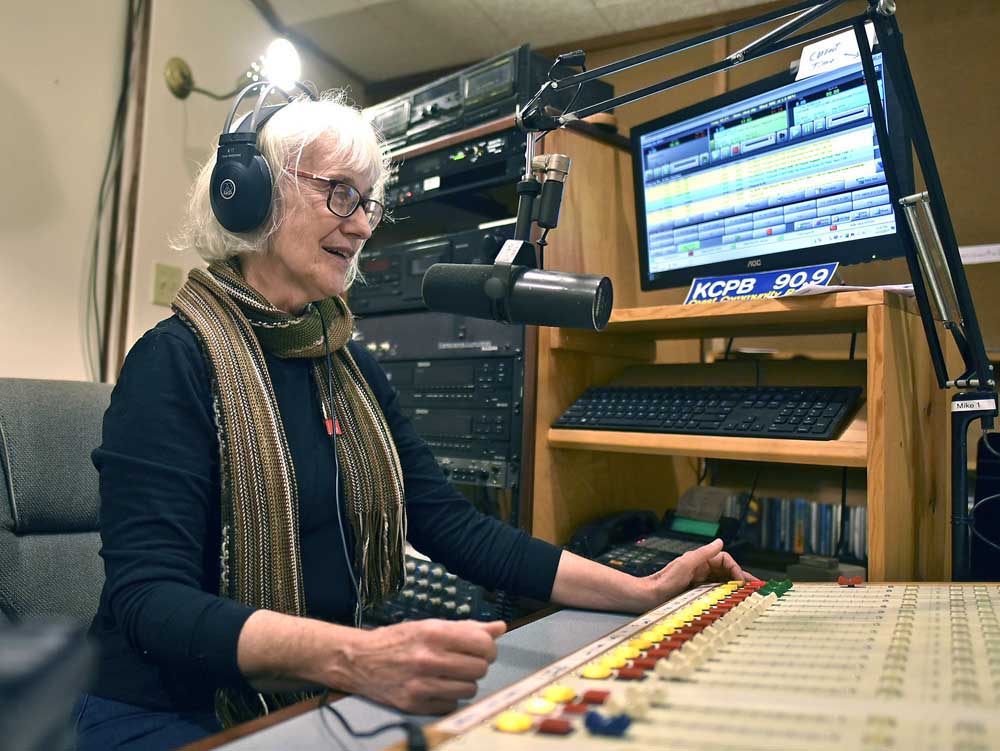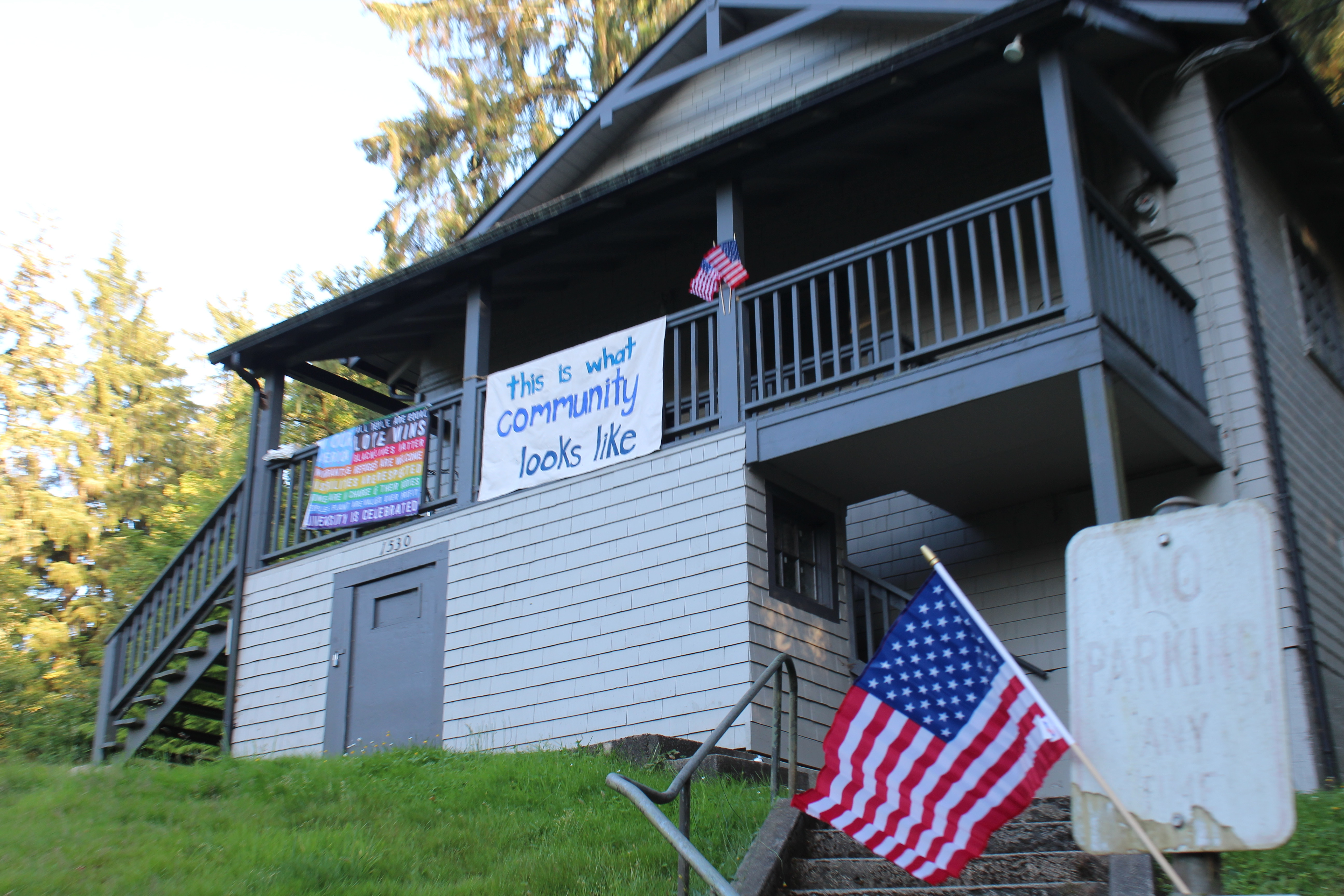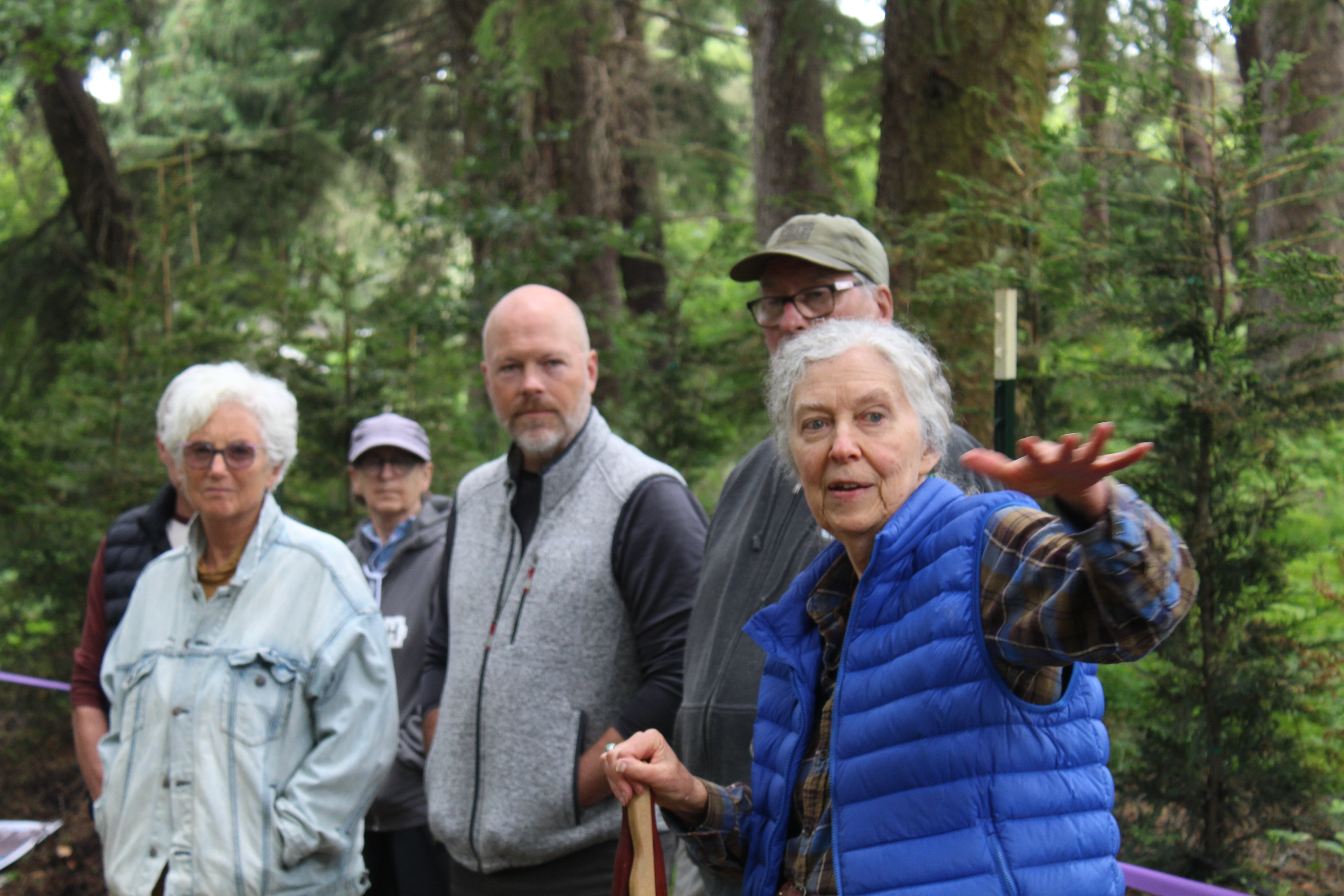Astoria’s Banker’s Suite seeks addition
Published 5:00 pm Tuesday, June 30, 2009
The “Banker’s Suite” building in downtown Astoria has received Historic Landmarks Commission approval for an addition that will dramatically change the look of the structure’s top floor. The approval means the project heads to the Astoria Planning Commission for consideration.
Trending
Trish and Walter Bright of Seattle own the building. Trish Bright said the three-bedroom addition on the top of the building will include a north-facing conference room with river views. The addition will be constructed primarily of blue tinted glass.
Rickenbach Construction will be the general contractor. Michelle Dieffenbach is the architect for the new addition.
Bright said the addition will broaden the scope of the building’s facilities, which currently comprise one-bedroom accommodations that include a kitchen and two bathrooms.
Trending
The ground floor will undergo renovation and become event space called the “Banker’s Hall.” Paul Caruana, Inc. is handling the first floor design and renovation work. Caruana, co-developer of the Commodore Hotel, Shark Rock Center and Norblad Building in Astoria attended the mid-June HLC meeting, and voiced praise for its approval of the project.
“The commission was supportive of the integration of modern architecture with a historic building, which is very exciting. We shouldn’t be limited to acting only as the maintenance crew of our historic building stock,” Caruana said.
The building will offer overnight stays to participants in Astoria Seminars, an ongoing series of computer conferences the Brights have slated for the facility. The space will also be available for public rental for events such as weddings and other gatherings.
The first floor had been home to the Columbia River Day Spa for the past six years. The spa moved from that location recently.
“The plans are to remove all of the temporary walls that have been added throughout the years by various owners and tenants,” Bright said. “We want the first floor to be grand and wide like it was when it was a bank.”
The Banker’s Hall will also feature the Banker’s Gift Shop, offering unique upscale gifts, including handmade clothing and accessories by Boudoir Queen of Los Angeles and Austin. Caruana said innovative use of the existing bank vaults is part of the plan.
Astoria Planner Rosemary Johnson said a few steps remain to garner the city’s final OK. The Planning Commission will consider both the addition and the first floor renovation at its July 28 meeting. A green light there would allow the city to issue a building permit.
The building, located at 1215 Duane St., is the former Astoria National Bank. It was originally constructed in 1923.









