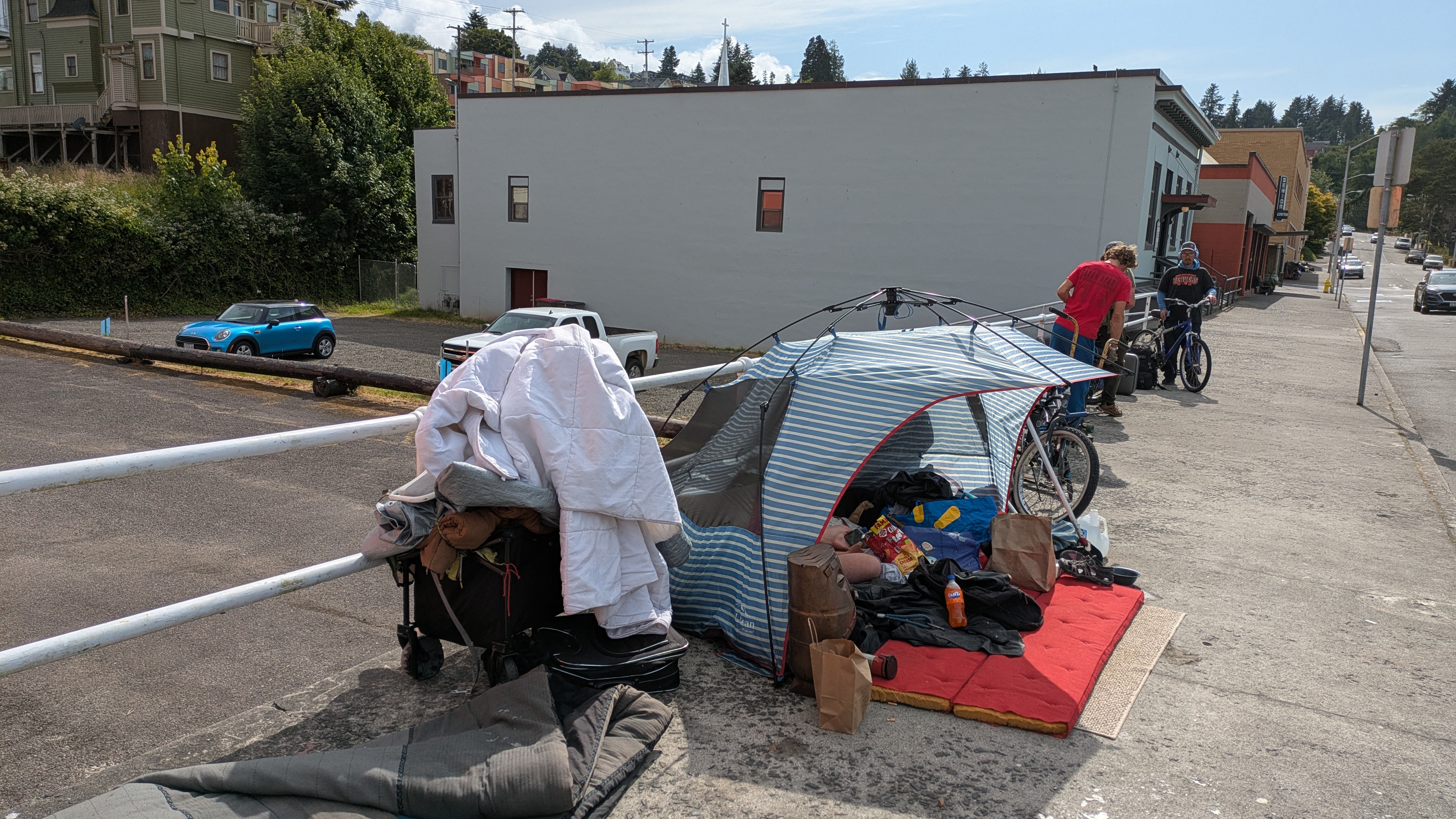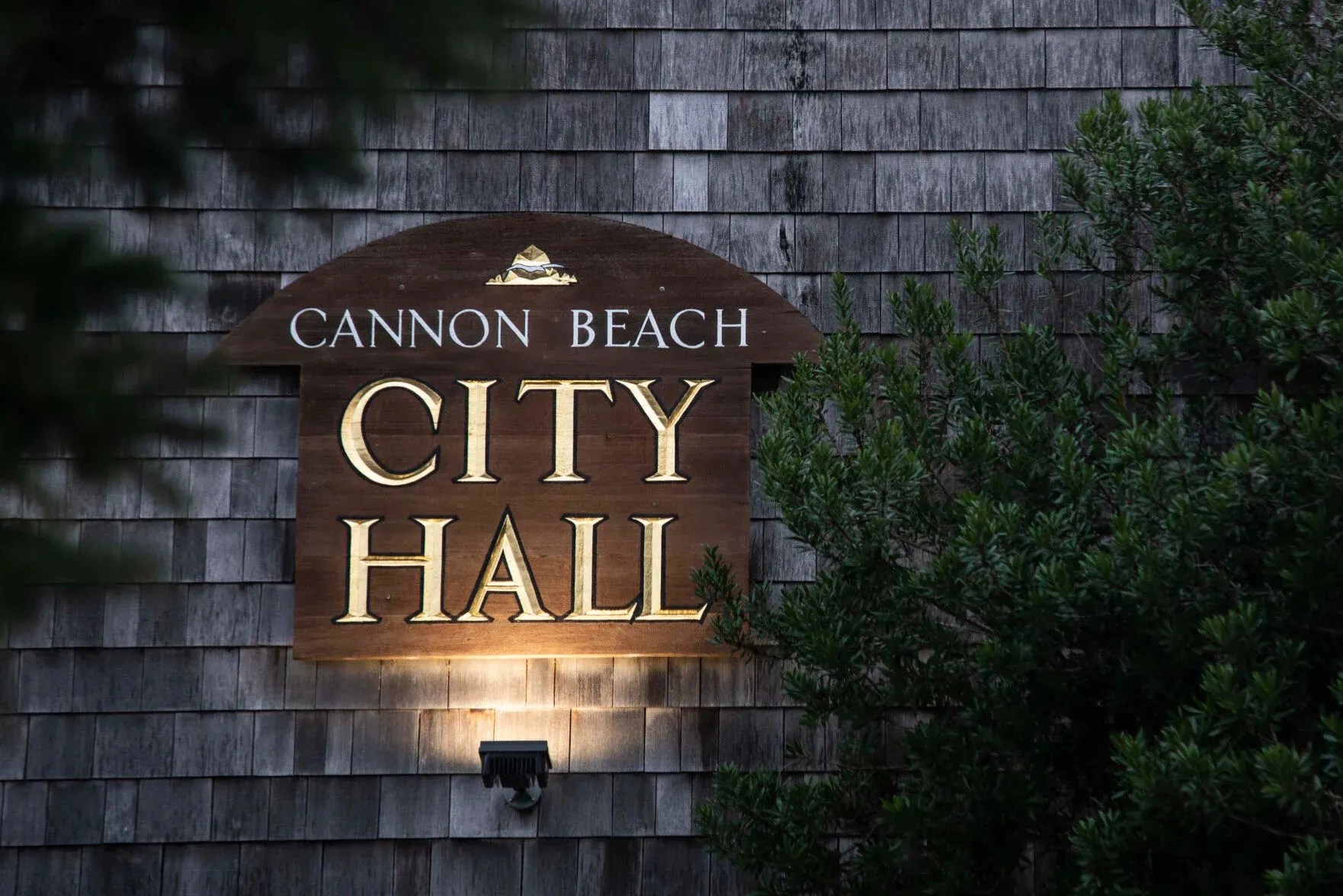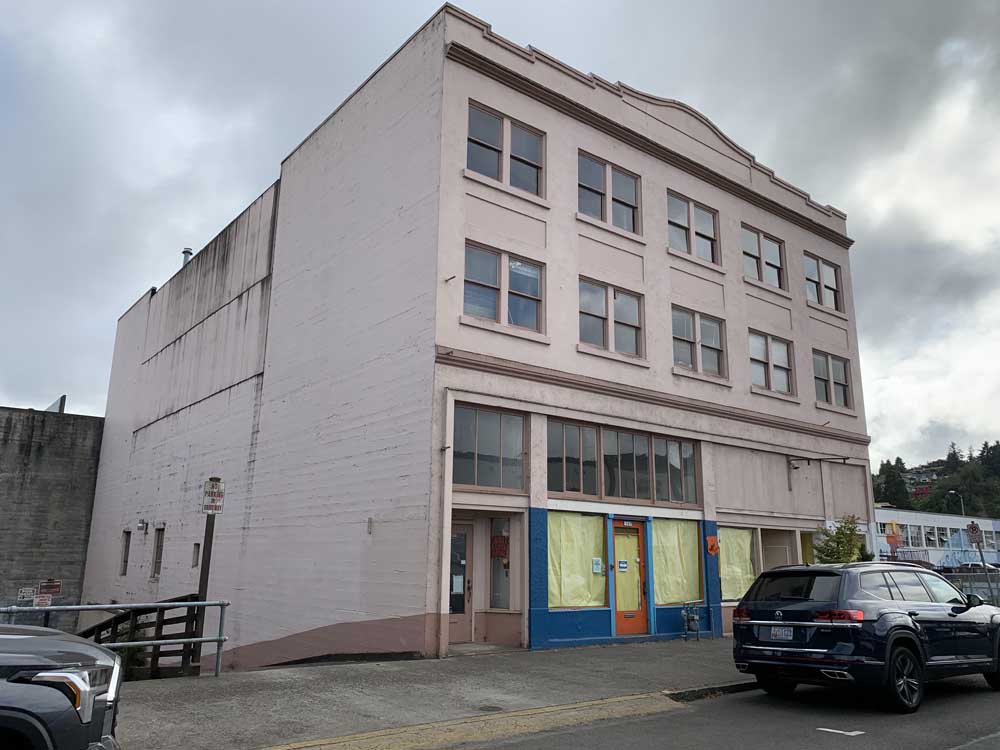Astoria opens gateway for seniors
Published 4:00 pm Wednesday, November 16, 2005
These days, members of the “don’t trust anyone over 30 generation” are looking at 60 in the rear view mirror.
Facing that reality, aging baby-boomers are downsizing in droves – selling their houses and moving to smaller places that need less maintenance.
The national trend is evident in Astoria, where numbers of newly-minted senior citizens might outstrip housing options designed with their changing lifestyle in mind. So Astoria Gateway Senior Residence, a senior apartment building nearing completion at Mill Pond Village, fills a real need, says Rosemary Johnson, Astoria’s city planner.
“With the volume of people coming into that age bracket, we’re seeing more projects like the senior housing and condominiums – condos for those who can afford more, and the senior housing, which will be lower rent for those who cannot afford to purchase their own place,” Johnson said.
Built close to Marine Drive, but facing the Columbia River, the four-story building at 2775 Steam Whistle Way has 38 one-bedroom units, which will rent from $244 to $439 a month, depending on income, and three two-bedroom units at $524 a month. Tenants must be at least 62 years old, with low to moderate adjusted incomes ($22,080 maximum for one person or $25,260 for a two-person household), to qualify.
Response has been “phenomenal,” said developer Len Brannen, president of Bellevue, Wash.-based Shelter Resources Inc. “The market for this is huge. We’ve been startled at the demand.”
Although the building won’t be ready for occupancy until mid-January, Brannen said he has received more than 100 inquiries by phone and has started a waiting list. He expects the first tenants to move in Feb. 1.
A five-year effortBrannen said he worked on the project for five years before it finally got started. First, he had to secure financing for the $5.5 million project from several state and federal agencies, including Housing and Urban Development (HUD) and the Oregon Affordable Housing Tax Credit program.
It also took time to come up with alternate plans to satisfy concerns raised by city staff about some of the building’s original design elements. Those plans passed the city’s design review committee in September 2004 and were approved by the owner of Mill Pond Village, Art DeMuro of Venerable Properties.
The building is designed to reflect the character of the Uppertown neighborhood, which has a mix of historic and more modern properties. The area was a working-class waterfront community, with a variety of commercial buildings and Craftsman, Italianate and Queen Anne style homes. Johnson said the new building achieves a historic look using modern materials, with special attention to exterior elements such as windows, siding and shingles.
Cementitious board (hardy plank) siding that looks like wood, single-hung windows with deep casings and shingled- gable ends continue the historic look, Johnson said, and add texture and variety of form to the building’s facade. In addition, all of the units have bay windows and porch-like decks. The roof is guaranteed to last 50 years and withstand 100-mph winds.
In harmonyThe building also harmonizes with the city’s Gateway Master Plan, which calls for pedestrian-oriented buildings. That’s why the parking lot for Astoria Gateway Senior Residence is on the river side, rather than the street side, and why there are entrances on both sides of the building, Johnson said.
The building’s main entrance opens onto a lobby that will include a gas fireplace and comfortable furnishings. Residents’ mailboxes and an office for the building manager and an adviser from Mid-Willamette Senior Services will be in the lobby. The fourth floor, a large cupola, will feature a common area, a small computer lab, a library and a room for meetings and classes, as well as a gas fireplace and a spectacular view of the river.
A roomy elevator will offer an alternative to the wide staircases, which have extra-wide steps. Hallways feature grab bars and are extra wide, to make it easier for wheel chairs to navigate. One-bedroom units are 600 square feet, two-bedroom units are 885 square feet. All have full kitchens, good-sized living rooms and walk-in closets and are wired for cable TV. There is additional sound proofing on the Marine Drive side to reduce traffic noise and each floor has laundry facilities and a storage room with individual lockers.
Safety features include a secure, locked entrance and a fire safety system that includes a fire alarm with strobe lights, plus sprinklers and smoke detectors. Each apartment also has an alarm to activate for quick assistance in case of an emergency.
Brannen, who has built more than 40 projects similar projects, mainly in Washington and Oregon, said Astoria Gateway Senior Residence is “comparable in size and quality to (any other senior apartment projects) you’ll find on the coast.” And with this project attracting so much interest even before it’s completed, Brannen is eyeing the vacant lot next door.





